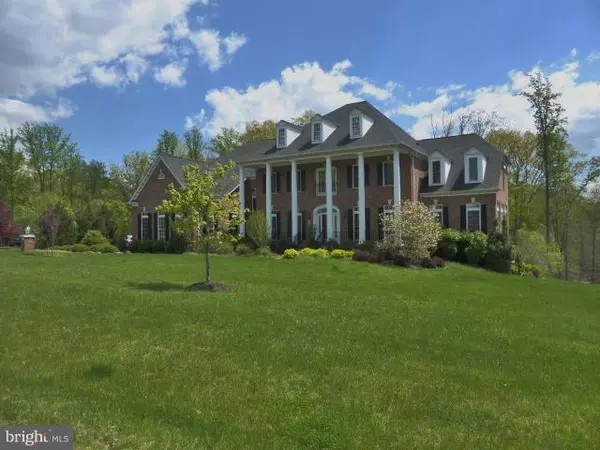For more information regarding the value of a property, please contact us for a free consultation.
9305 ELKHORNE RUN CT Lorton, VA 22079
Want to know what your home might be worth? Contact us for a FREE valuation!

Our team is ready to help you sell your home for the highest possible price ASAP
Key Details
Sold Price $965,000
Property Type Single Family Home
Sub Type Detached
Listing Status Sold
Purchase Type For Sale
Subdivision Occoquan Overlook
MLS Listing ID 1003700069
Sold Date 12/07/15
Style Colonial
Bedrooms 7
Full Baths 7
HOA Fees $90/mo
HOA Y/N Y
Originating Board MRIS
Year Built 2006
Annual Tax Amount $11,341
Tax Year 2014
Lot Size 0.839 Acres
Acres 0.84
Property Description
This Mt Vernon model isn't quite Washington's estate, but the size, premium lot and extra options makes it Presidential as an unbelievable price. Over 6800 stunning sq ft on the main 2 levels plus a huge basement mostly finished with entertaining bar, guest room with bath plus a hug section for the theater or bowling/recreation area. Total 7 bedrooms includes inlaw/nanny suite. Excellent value.
Location
State VA
County Fairfax
Zoning 110
Rooms
Other Rooms Dining Room, Primary Bedroom, Bedroom 2, Bedroom 3, Bedroom 4, Bedroom 5, Kitchen, Game Room, Family Room, Basement, Breakfast Room, Bedroom 1, Study, Sun/Florida Room, In-Law/auPair/Suite, Laundry, Mud Room, Storage Room, Utility Room
Basement Connecting Stairway, Rear Entrance, Outside Entrance, Full, Daylight, Full, Partially Finished, Space For Rooms, Walkout Level
Interior
Interior Features Family Room Off Kitchen, Dining Area, Breakfast Area
Hot Water Natural Gas
Heating Forced Air
Cooling Central A/C
Fireplaces Number 1
Fireplace Y
Heat Source Natural Gas
Exterior
Parking Features Garage - Side Entry
Garage Spaces 3.0
Water Access N
Accessibility None
Attached Garage 3
Total Parking Spaces 3
Garage Y
Private Pool N
Building
Story 3+
Sewer Septic Exists, Septic < # of BR
Water Public
Architectural Style Colonial
Level or Stories 3+
New Construction N
Schools
Elementary Schools Halley
Middle Schools South County
High Schools South County
School District Fairfax County Public Schools
Others
Senior Community No
Tax ID 106-3-8- -4
Ownership Fee Simple
Special Listing Condition REO (Real Estate Owned)
Read Less

Bought with Mei Mostafa • KW United




