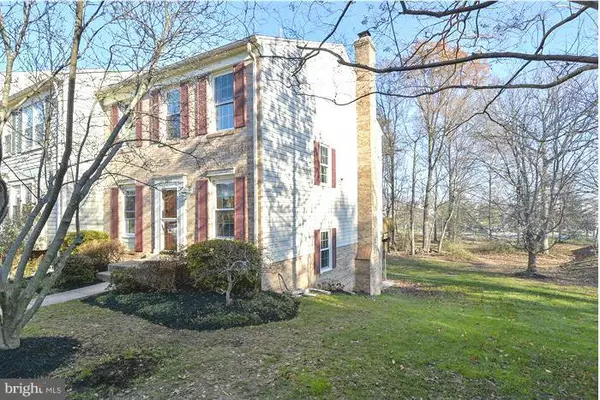For more information regarding the value of a property, please contact us for a free consultation.
5813 ROCKDALE CT Centreville, VA 20121
Want to know what your home might be worth? Contact us for a FREE valuation!

Our team is ready to help you sell your home for the highest possible price ASAP
Key Details
Sold Price $353,000
Property Type Townhouse
Sub Type End of Row/Townhouse
Listing Status Sold
Purchase Type For Sale
Subdivision Little Rocky Run
MLS Listing ID 1003731045
Sold Date 01/28/16
Style Colonial
Bedrooms 3
Full Baths 2
Half Baths 2
HOA Fees $80/mo
HOA Y/N Y
Originating Board MRIS
Year Built 1985
Annual Tax Amount $3,724
Tax Year 2015
Lot Size 2,354 Sqft
Acres 0.05
Property Description
First Home Buyers:Zero Down Payment & Less than Renting! Home extensively updated last 2 years: New Water Heater, Heat Pumps, Kitchen Granite Counters,Tile Backsplash & Sink, New Light Fixtures, New Bsmt Carpet, Deck and Railings, New Brick Patio, new $7300 Vermont Woodstove in Lower Level. Private setting backing to trees, 2 spaces in front, landscaping, window treatments. Alarm system As-Is.
Location
State VA
County Fairfax
Zoning 150
Rooms
Basement Connecting Stairway, Outside Entrance, Rear Entrance, Daylight, Full, Fully Finished, Heated, Improved, Walkout Level, Windows
Interior
Interior Features Kitchen - Gourmet, Dining Area, Breakfast Area, Chair Railings, Upgraded Countertops, Crown Moldings, Stove - Wood
Hot Water Electric
Heating Forced Air, Heat Pump(s)
Cooling Central A/C, Programmable Thermostat, Ceiling Fan(s)
Fireplaces Number 1
Fireplaces Type Equipment, Fireplace - Glass Doors
Equipment Exhaust Fan, Extra Refrigerator/Freezer, Icemaker, Microwave, Refrigerator, Disposal, Washer, Dryer, Oven/Range - Electric, Dishwasher
Fireplace Y
Appliance Exhaust Fan, Extra Refrigerator/Freezer, Icemaker, Microwave, Refrigerator, Disposal, Washer, Dryer, Oven/Range - Electric, Dishwasher
Heat Source Electric
Exterior
Exterior Feature Deck(s), Patio(s)
Parking On Site 2
Amenities Available Common Grounds, Reserved/Assigned Parking, Community Center, Picnic Area, Pool - Outdoor, Swimming Pool, Tennis Courts, Tot Lots/Playground, Basketball Courts, Club House, Jog/Walk Path
View Y/N Y
Water Access N
View Garden/Lawn, Trees/Woods
Accessibility None
Porch Deck(s), Patio(s)
Garage N
Private Pool N
Building
Lot Description Backs to Trees, Backs - Open Common Area, Landscaping, Partly Wooded, Vegetation Planting
Story 3+
Sewer Public Sewer
Water Public
Architectural Style Colonial
Level or Stories 3+
New Construction N
Others
Senior Community No
Tax ID 54-4-8- -357
Ownership Fee Simple
Special Listing Condition Standard
Read Less

Bought with Jeannie Donahue • RE/MAX Gateway, LLC




