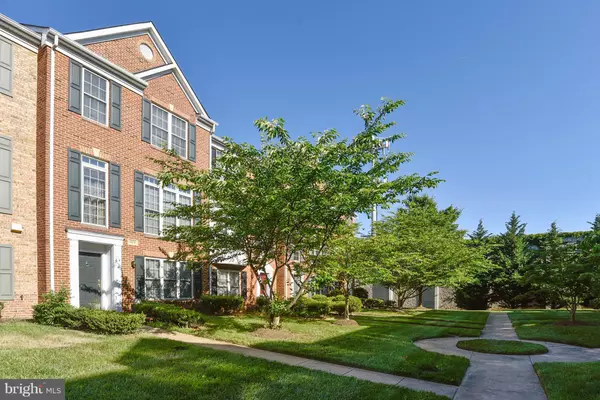For more information regarding the value of a property, please contact us for a free consultation.
13618 LAVENDER MIST LN Centreville, VA 20120
Want to know what your home might be worth? Contact us for a FREE valuation!

Our team is ready to help you sell your home for the highest possible price ASAP
Key Details
Sold Price $472,500
Property Type Townhouse
Sub Type Interior Row/Townhouse
Listing Status Sold
Purchase Type For Sale
Square Footage 1,960 sqft
Price per Sqft $241
Subdivision Faircrest
MLS Listing ID 1001797606
Sold Date 07/17/18
Style Colonial
Bedrooms 3
Full Baths 2
Half Baths 2
HOA Fees $71/mo
HOA Y/N Y
Abv Grd Liv Area 1,680
Originating Board MRIS
Year Built 2004
Annual Tax Amount $4,908
Tax Year 2017
Lot Size 1,520 Sqft
Acres 0.03
Property Description
GORGEOUS BRICK FRONT 3 BR/2 FB/2 HB TH, 2 CAR GAR W DRWY, DEK OFF REAR, NEW MICROWAVE, HRDWD ON MAIN LVL, FRESH PAINT, BRAND NEW GRANITE, CARPET. AC IN ATTIC('16), 2 ZONE HEATING N A/C, TRAY CEILING IN MASTER, CROWN MOILDING, DCK OFF REAR, FULLY FINISHED WALKOUT BSMNT, FAMRM W/GAS FPLC, LAUDRM UPP LVL 1, COMM POOL,TENNIS CT, CLUB HOUSE, PLAYGROUND. MUST SEE INSIDE!(TENANT OCCUPIED TIL 6/30)
Location
State VA
County Fairfax
Zoning 308
Rooms
Other Rooms Living Room, Dining Room, Primary Bedroom, Bedroom 2, Kitchen, Game Room, Family Room, Foyer, Breakfast Room, Bedroom 1
Basement Rear Entrance, Daylight, Full, Windows, Walkout Level
Interior
Interior Features Kitchen - Island, Kitchen - Table Space, Chair Railings, Upgraded Countertops, Window Treatments, Primary Bath(s), Wood Floors
Hot Water Natural Gas
Heating Forced Air
Cooling Central A/C
Fireplaces Number 1
Fireplaces Type Fireplace - Glass Doors, Screen
Equipment Washer/Dryer Hookups Only, Cooktop, Dishwasher, Disposal, Dryer, Icemaker, Microwave, Oven - Wall, Oven/Range - Gas, Refrigerator, Oven - Double, Washer
Fireplace Y
Appliance Washer/Dryer Hookups Only, Cooktop, Dishwasher, Disposal, Dryer, Icemaker, Microwave, Oven - Wall, Oven/Range - Gas, Refrigerator, Oven - Double, Washer
Heat Source Natural Gas
Exterior
Parking Features Garage Door Opener
Garage Spaces 2.0
Water Access N
Accessibility Other
Attached Garage 2
Total Parking Spaces 2
Garage Y
Building
Story 3+
Sewer Public Sewer
Water Public
Architectural Style Colonial
Level or Stories 3+
Additional Building Above Grade, Below Grade
New Construction N
Schools
School District Fairfax County Public Schools
Others
Senior Community No
Tax ID 55-1-27- -192
Ownership Fee Simple
Special Listing Condition Standard
Read Less

Bought with Heather Grossman • Homestead Realty




