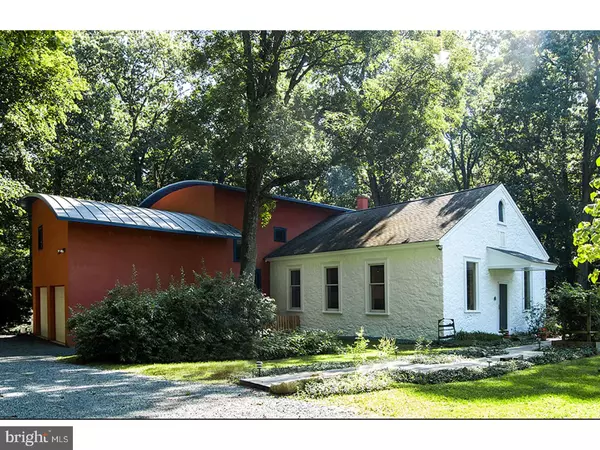For more information regarding the value of a property, please contact us for a free consultation.
1420 LITTLE CONESTOGA RD Glenmoore, PA 19343
Want to know what your home might be worth? Contact us for a FREE valuation!

Our team is ready to help you sell your home for the highest possible price ASAP
Key Details
Sold Price $520,000
Property Type Single Family Home
Sub Type Detached
Listing Status Sold
Purchase Type For Sale
Square Footage 4,255 sqft
Price per Sqft $122
Subdivision None Available
MLS Listing ID 1000910164
Sold Date 07/18/18
Style Contemporary,Traditional
Bedrooms 3
Full Baths 2
Half Baths 1
HOA Y/N N
Abv Grd Liv Area 4,255
Originating Board TREND
Year Built 1800
Annual Tax Amount $4,998
Tax Year 2018
Lot Size 1.500 Acres
Acres 1.5
Lot Dimensions 0X0
Property Description
COME, SEE AND EXPERIENCE this incomparable home today! It is much more than the sum of its parts. Situated on 1.5 acres of semi-rural wooded property adjacent to a 30-acre nature preserve that will protect your views in perpetuity. The historic stone 1867 Lincoln School is combined with a 3000 ft contemporary addition (1998) creating 4200 sq ft of living space. At the front door, you enter a quiet and serene space with wonderful views through the house to the woods beyond. The open plan has a dining/living/kitchen area, 3 bedroom suites, and office/creative areas. Transformed into a 'great room', the original school has old pine flooring and desk-screw marks, 11ft ceilings and teacher's dais; deep-set oversized windows connect the indoors to the outdoors. The kitchen design allows the chef to be part of conversation in the "main" living space. Generous custom white cabinets blend into the surrounding walls. The hand-painted tiles inspired by Majolica patterns and the cherry counters stand out. Passing through an 18th century barn-beam arch, you find the new two-story addition with a sunroom and 2 window-walls open to full views of the outside: the large 25 foot curved deck, luxuriously planted English gardens and the surrounding woods. There is radiant in-floor heating throughout the addition; all areas have built-in cabinets and shelving. Walking up the sculptural cherry steps and pass the beautiful railing you find the star of the house: the Master Bedroom suite! Floor-to-ceiling windows allow spectacular views of the gardens and woods to greet you each morning. The moonlight streams in each evening; each season brings new views. Ensuite bath has a large soaking tub, bidet, dual sinks & shower. There is also a 20 ft walk in closet with loads of hanging and storage space. The 2nd floor level has 2 additional bedroom suites and full bath. Just as the interior spaces surprise and delight you at every turn, the surrounding exteriors are stunning & thoughtfully designed. To create a separation from the roadway, the landscape plan incorporates mature perennials and gardens. A contemplative Zen garden & walkway are carved into the woods in the rear garden. There is an attached 500 sq ft workshop/workout room. This is truly a home for a discerning buyer looking for a rare opportunity to own a home designed to incorporate nature in a thoughtful way. Adjacent 2.2 acre lot is also available for purchase.
Location
State PA
County Chester
Area Wallace Twp (10331)
Zoning FR
Rooms
Other Rooms Living Room, Dining Room, Primary Bedroom, Bedroom 2, Kitchen, Family Room, Bedroom 1
Basement Partial, Unfinished
Interior
Interior Features Primary Bath(s), Exposed Beams
Hot Water Electric
Heating Oil, Hot Water, Radiant, Zoned
Cooling Central A/C
Flooring Wood, Fully Carpeted, Tile/Brick
Equipment Cooktop, Dishwasher
Fireplace N
Window Features Energy Efficient
Appliance Cooktop, Dishwasher
Heat Source Oil
Laundry Main Floor
Exterior
Exterior Feature Deck(s), Patio(s)
Garage Spaces 5.0
Utilities Available Cable TV
Water Access N
Accessibility None
Porch Deck(s), Patio(s)
Attached Garage 2
Total Parking Spaces 5
Garage Y
Building
Story 2
Sewer On Site Septic
Water Well
Architectural Style Contemporary, Traditional
Level or Stories 2
Additional Building Above Grade
Structure Type 9'+ Ceilings
New Construction N
Schools
School District Downingtown Area
Others
Senior Community No
Tax ID 31-02 -0013.0100
Ownership Fee Simple
Acceptable Financing Conventional, VA, FHA 203(b)
Listing Terms Conventional, VA, FHA 203(b)
Financing Conventional,VA,FHA 203(b)
Read Less

Bought with Margaret G Willcox • Coldwell Banker Realty




