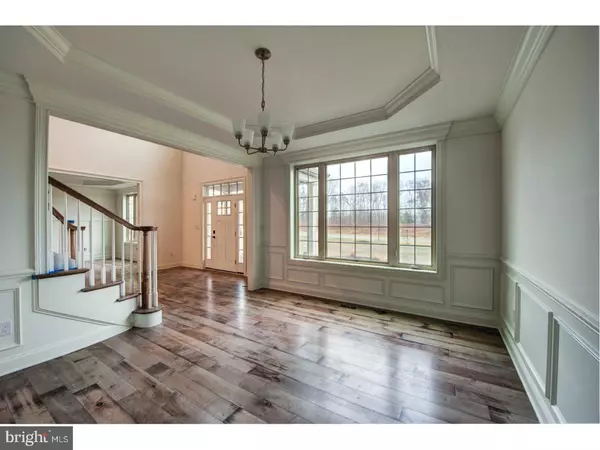For more information regarding the value of a property, please contact us for a free consultation.
LOT1513 HOLCOMBE GROVE RD Lambertville, NJ 08530
Want to know what your home might be worth? Contact us for a FREE valuation!

Our team is ready to help you sell your home for the highest possible price ASAP
Key Details
Sold Price $756,000
Property Type Single Family Home
Sub Type Detached
Listing Status Sold
Purchase Type For Sale
Square Footage 4,255 sqft
Price per Sqft $177
Subdivision Na
MLS Listing ID 1000196970
Sold Date 07/14/18
Style Colonial
Bedrooms 4
Full Baths 3
Half Baths 1
HOA Y/N N
Abv Grd Liv Area 4,255
Originating Board TREND
Year Built 2016
Annual Tax Amount $2,016
Tax Year 2017
Lot Size 2.470 Acres
Acres 2.47
Lot Dimensions IRR
Property Description
Brand new and awaiting your touches! Beautiful construction of enduring quality featuring many upgrades as you would expect in a Model Home. Dramatic entry foyer opens to Craftsmen style paneled dining room with wet bar and living room. The gathering room features a 2 story stone fireplace, ample breakfast area and well designed cooks kitchen. Office and a sun filled Conservatory complete the Main living level, the combination of open plan and private spaces offer flexible space usage for a possible first floor suite. Master Suite includes a sitting room, ample closets, dressing area and four piece bath. Lovely country vistas, 3 car garage, high ceilings, unfinished walk out basement offers possibilities. This lovely home is a wonderful example for the other models with plans from $649K and 3200 sq ft. Respected local builder. Easy access to Routes 179 and 202, I -78, Philadelphia, New York and the Princeton area.
Location
State NJ
County Hunterdon
Area West Amwell Twp (21026)
Zoning RR-4
Rooms
Other Rooms Living Room, Dining Room, Primary Bedroom, Bedroom 2, Bedroom 3, Kitchen, Family Room, Bedroom 1, Laundry, Other, Attic
Basement Full, Unfinished, Outside Entrance, Drainage System
Interior
Interior Features Primary Bath(s), Kitchen - Island, Butlers Pantry, Wet/Dry Bar, Dining Area
Hot Water Natural Gas
Heating Gas, Forced Air
Cooling Central A/C
Flooring Wood, Fully Carpeted, Tile/Brick
Fireplaces Number 1
Fireplaces Type Stone, Gas/Propane
Equipment Cooktop, Oven - Wall, Dishwasher, Refrigerator
Fireplace Y
Appliance Cooktop, Oven - Wall, Dishwasher, Refrigerator
Heat Source Natural Gas
Laundry Main Floor
Exterior
Exterior Feature Porch(es)
Parking Features Inside Access, Oversized
Garage Spaces 3.0
Utilities Available Cable TV
Water Access N
Roof Type Pitched,Shingle
Accessibility None
Porch Porch(es)
Attached Garage 3
Total Parking Spaces 3
Garage Y
Building
Lot Description Cul-de-sac, Irregular, Sloping, Open, Front Yard, Rear Yard, SideYard(s)
Story 2
Foundation Concrete Perimeter
Sewer On Site Septic
Water Well
Architectural Style Colonial
Level or Stories 2
Additional Building Above Grade
Structure Type Cathedral Ceilings,9'+ Ceilings
New Construction Y
Schools
Elementary Schools West Amwell
Middle Schools South Hunterdon
High Schools South Hunterdon
School District South Hunterdon Regional
Others
Pets Allowed Y
Senior Community No
Tax ID 26-00005-00015 13
Ownership Fee Simple
Acceptable Financing Conventional
Listing Terms Conventional
Financing Conventional
Pets Allowed Case by Case Basis
Read Less

Bought with Daniela Deluca • Addison Wolfe Real Estate




