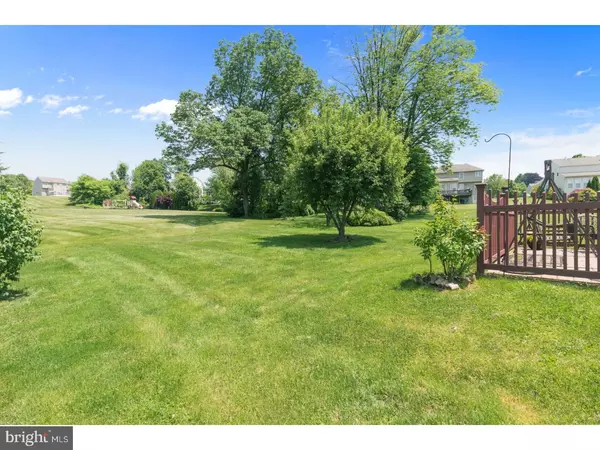For more information regarding the value of a property, please contact us for a free consultation.
513 PEBBLE LN Coatesville, PA 19320
Want to know what your home might be worth? Contact us for a FREE valuation!

Our team is ready to help you sell your home for the highest possible price ASAP
Key Details
Sold Price $285,000
Property Type Single Family Home
Sub Type Detached
Listing Status Sold
Purchase Type For Sale
Square Footage 3,574 sqft
Price per Sqft $79
Subdivision Quarry Ridge
MLS Listing ID 1001624902
Sold Date 07/13/18
Style Colonial
Bedrooms 4
Full Baths 2
Half Baths 1
HOA Fees $20/ann
HOA Y/N Y
Abv Grd Liv Area 3,574
Originating Board TREND
Year Built 2002
Annual Tax Amount $6,844
Tax Year 2018
Lot Size 0.350 Acres
Acres 0.35
Lot Dimensions 15,227
Property Description
Welcome to 513 Pebble Ln. a wonderful offering in Quarry Ridge! This Classic 4 bedroom, 2 1/2 bath,?center-hall colonial style home Backs to open space so the .35 size acre lot seems like about 3 acres in size but you have the benefit of not having to mow it or pay extra taxes to enjoy the Spacious view! There's a common area play ground that can be seen but barely heard. Enter the spacious foyer with Oak Hardwood Flooring & Vaulted Ceiling, with the Formal Living room to the left & Formal Dining room to the right both featuring recently installed Brazilian Hardwood Floors. Both rooms feature a Bay Window & Crown Molding. You'll love the expansive kitchen with an oversized Island adding lots of additional cabinetry, a smooth surface stove top & a seating area as well. Oh yes, a pantry closet too! Oak Hardwood Flooring runs throughout the kitchen into the stunning sunny Breakfast room with lots of large windows that overlook the serene back yard. This Breakfast room & the kitchen opens to an elegant Family Room featuring a Gas Fireplace with glass doors & a Stunning Mosaic Tile detail, windows on each side along with a transom above, plus many more windows that face out to the deck. The natural light that the fills this entire area is SO delightful! Right off the breakfast room, double pane sliding doors open to a spacious Deck for a convenient out door space for relaxation. Down a few steps you will find a lower level Designer Paver Patio/deck with deck railing providing more protection & privacy. On the 2nd floor you'll find a nice size landing, a nicely sized Master En-Suite, with a 4 piece BathDown a few steps you will find a lower level Designer Paver Patio/deck with deck railing providing more protection & privacy. Walk-in Closet, plus an additional closet. There are also 3 more bedrooms & the other Full Bath. On the lower level you'll find a Finished Basement & a large storage area. Additional storage can be found in the attic and accessible from the pulldown stairs. There's a brand new air conditioner installed May 2018 and the gas heater was just replaced in October 2017. Invoice available in Trend. Both under warranty which buyer can continue. See Invoices for details. Seller if offering a $5,000 decoration credit. You will love how convenient this location is. 513 Pebble Ln, what a lovely place to call home!
Location
State PA
County Chester
Area Sadsbury Twp (10337)
Zoning R2
Rooms
Other Rooms Living Room, Dining Room, Primary Bedroom, Bedroom 2, Bedroom 3, Kitchen, Family Room, Bedroom 1, Laundry, Other, Attic
Basement Full, Drainage System
Interior
Interior Features Primary Bath(s), Kitchen - Island, Butlers Pantry, Skylight(s), Ceiling Fan(s), Stall Shower, Dining Area
Hot Water Natural Gas
Heating Gas, Forced Air, Energy Star Heating System
Cooling Central A/C
Flooring Wood, Fully Carpeted
Fireplaces Number 1
Fireplaces Type Gas/Propane
Equipment Cooktop, Oven - Wall, Oven - Double, Dishwasher, Disposal
Fireplace Y
Window Features Replacement
Appliance Cooktop, Oven - Wall, Oven - Double, Dishwasher, Disposal
Heat Source Natural Gas
Laundry Main Floor
Exterior
Exterior Feature Deck(s), Patio(s)
Garage Spaces 5.0
Utilities Available Cable TV
Water Access N
Roof Type Pitched,Shingle
Accessibility None
Porch Deck(s), Patio(s)
Attached Garage 2
Total Parking Spaces 5
Garage Y
Building
Lot Description Level, Open
Story 2
Foundation Concrete Perimeter
Sewer Public Sewer
Water Public
Architectural Style Colonial
Level or Stories 2
Additional Building Above Grade
Structure Type Cathedral Ceilings,9'+ Ceilings
New Construction N
Schools
School District Coatesville Area
Others
HOA Fee Include Common Area Maintenance,Snow Removal
Senior Community No
Tax ID 37-04 -0053.8500
Ownership Fee Simple
Acceptable Financing Conventional, VA, FHA 203(b)
Listing Terms Conventional, VA, FHA 203(b)
Financing Conventional,VA,FHA 203(b)
Read Less

Bought with Joanne M Elliott • Century 21 Veterans




