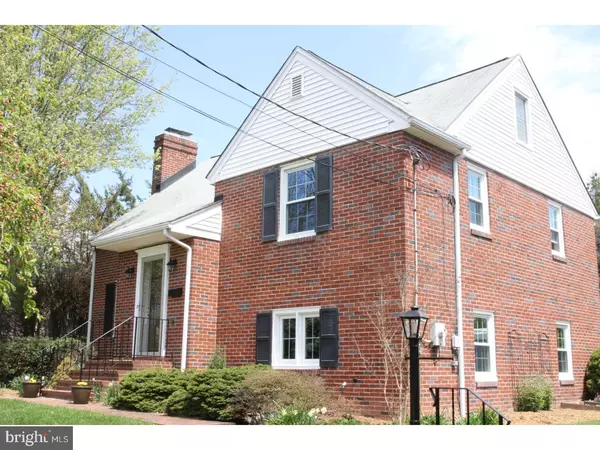For more information regarding the value of a property, please contact us for a free consultation.
107 BUTLER AVE Wilmington, DE 19803
Want to know what your home might be worth? Contact us for a FREE valuation!

Our team is ready to help you sell your home for the highest possible price ASAP
Key Details
Sold Price $345,000
Property Type Single Family Home
Sub Type Detached
Listing Status Sold
Purchase Type For Sale
Square Footage 1,750 sqft
Price per Sqft $197
Subdivision Liftwood
MLS Listing ID 1000449566
Sold Date 07/26/18
Style Colonial,Split Level
Bedrooms 3
Full Baths 2
Half Baths 1
HOA Fees $1/ann
HOA Y/N Y
Abv Grd Liv Area 1,750
Originating Board TREND
Year Built 1950
Annual Tax Amount $2,134
Tax Year 2017
Lot Size 10,019 Sqft
Acres 0.23
Lot Dimensions 75X135
Property Description
Eye-catching, meticulously maintained landscaping welcomes you as you stroll a brick pathway to the front entrance of this beautiful, brick-front north Wilmington home. Refinished hardwood floors span a Living Room offering a wood-burning fireplace & continue into the adjacent Dining Room. From here, French Doors open to a fabulous oversized deck overlooking the backyard, surrounded by privacy fencing and inclusive of a garden shed. The Kitchen offers recessed lighting, a granite countertop and garden window, perfect for your houseplants. Descend the nearby stairs to a spacious Family Room (also offering exterior access to the yard). This level also has a private Office, and an even-lower level has a large Playroom, Powder Room and Laundry. The upstairs boasts hardwood flooring, and two bedrooms on this level share a full bath. Yet another flight of stairs puts you into the Master Bedroom retreat, offering walk-in cedar His & Hers closets and a new, beautifully-appointed full Master Bathroom. Replacement windows and NEW heating and air-conditioning make this move-in-ready home perfect for you, and you are guaranteed to marvel at the expansive amount of living space in this one-of-a-kind north Wilmington offering.
Location
State DE
County New Castle
Area Brandywine (30901)
Zoning NC6.5
Rooms
Other Rooms Living Room, Dining Room, Primary Bedroom, Bedroom 2, Kitchen, Family Room, Bedroom 1, Other, Attic
Basement Full
Interior
Interior Features Primary Bath(s)
Hot Water Electric
Heating Heat Pump - Oil BackUp, Forced Air, Baseboard
Cooling Central A/C
Flooring Wood
Fireplaces Number 1
Fireplaces Type Brick
Fireplace Y
Laundry Basement
Exterior
Exterior Feature Deck(s)
Water Access N
Accessibility None
Porch Deck(s)
Garage N
Building
Story Other
Sewer Public Sewer
Water Public
Architectural Style Colonial, Split Level
Level or Stories Other
Additional Building Above Grade
New Construction N
Schools
Elementary Schools Carrcroft
Middle Schools Springer
High Schools Mount Pleasant
School District Brandywine
Others
Senior Community No
Tax ID 06-113.00-192
Ownership Fee Simple
Read Less

Bought with Andrew White • Long & Foster Real Estate, Inc.




