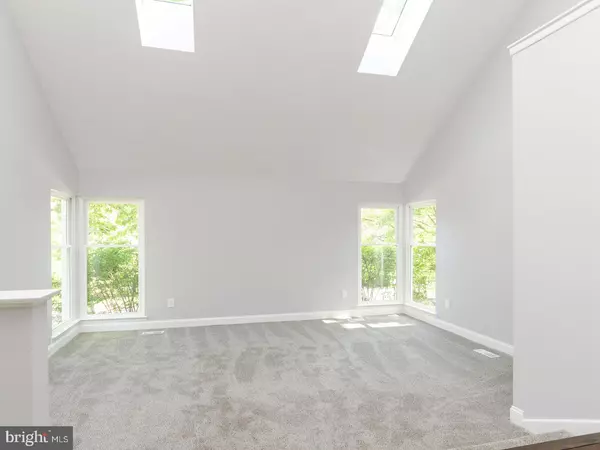For more information regarding the value of a property, please contact us for a free consultation.
23 TENBY CHASE DR Voorhees Twp, NJ 08043
Want to know what your home might be worth? Contact us for a FREE valuation!

Our team is ready to help you sell your home for the highest possible price ASAP
Key Details
Sold Price $408,500
Property Type Single Family Home
Sub Type Detached
Listing Status Sold
Purchase Type For Sale
Square Footage 2,448 sqft
Price per Sqft $166
Subdivision Sturbridge Lakes
MLS Listing ID 1001877860
Sold Date 07/27/18
Style Contemporary
Bedrooms 4
Full Baths 2
Half Baths 1
HOA Fees $32/ann
HOA Y/N Y
Abv Grd Liv Area 2,448
Originating Board TREND
Year Built 1984
Annual Tax Amount $10,288
Tax Year 2017
Lot Size 0.300 Acres
Acres 0.3
Lot Dimensions IRR
Property Description
This exciting contemporary home has just been totally remodeled. The newer driveway and brick walkways lead to this amazing home.The full glass front door adds natural light to the 2 story foyer. The dramatic entrance features wide plank handscraped hardwood floors, a great looking polished silver light fixture and 5 in baseboard molding. The home is freshly painted in today's decorator color gray. The formal living room has vaulted ceilings with skylights and fresh neutral carpet.The room has lots of natural light from the skylights and floor to ceiling corner windows. The formal dining room has triple windows illuminating the room with natural light as well as a stunning silver light fixture. The dining room can accommodate a good size table. The heart of the home is the crisp white kitchen with gorgeous neutral granite with white subway tile backsplash. The granite picks up the gray and brown tones for ease of decorating. The center island has a farmhouse look with a butcher block top and is on wheels so it can be easily moved.There is plenty of storage in the cabinets that frame the refrigerator. The stainless steel appliances include a gas stove, microwave, dishwasher and side by side refrigerator. The box double windows add light to the eating area.The expansive family room has a white washed brick fireplace, 9 ft ceilings with recessed lighting and a slider leading to the private backyard. The neutral carpet completes the family room The powder room has an espresso base white a square contemporary sink basin.The hardwood floors continue into the powder room. The second floor overlooks the living room and foyer and has a sitting area Enter the master suite through the double 6 panel doors. The master suite is nicely sized and has 2 walk in closets. The luxurious master bath has double cabinets and sinks. The ceramic tile floor and gray walls highlight the retreat. The oversized walk in shower has ceramic tile walls and a river rock floor with square rain head shower. The frameless shower doors frame this amazing shower. The other bedrooms are nicely sized and have all been upgraded with fresh carpet and paint. The main bath is adjacent to the bedrooms. A European inspired vanity has double square sinks and sparkling polished hardware and lighting. The private backyard has a brick patio and plenty of room for a play area.The unfinished basement has been painted Roof, windows, HVAC, 6 panel doors(2018).This remarkable home is move in ready.
Location
State NJ
County Camden
Area Voorhees Twp (20434)
Zoning RD2
Rooms
Other Rooms Living Room, Dining Room, Primary Bedroom, Bedroom 2, Bedroom 3, Kitchen, Family Room, Bedroom 1, Attic
Basement Full, Unfinished
Interior
Interior Features Primary Bath(s), Skylight(s), Ceiling Fan(s), Stall Shower, Kitchen - Eat-In
Hot Water Natural Gas
Heating Gas, Forced Air
Cooling Central A/C
Flooring Wood, Fully Carpeted, Tile/Brick
Fireplaces Number 1
Fireplaces Type Brick
Equipment Built-In Range, Dishwasher, Refrigerator, Disposal, Energy Efficient Appliances, Built-In Microwave
Fireplace Y
Window Features Energy Efficient,Replacement
Appliance Built-In Range, Dishwasher, Refrigerator, Disposal, Energy Efficient Appliances, Built-In Microwave
Heat Source Natural Gas
Laundry Main Floor
Exterior
Garage Spaces 5.0
Utilities Available Cable TV
Amenities Available Swimming Pool, Tennis Courts, Tot Lots/Playground
Water Access N
Roof Type Shingle
Accessibility None
Attached Garage 2
Total Parking Spaces 5
Garage Y
Building
Lot Description Corner
Story 2
Foundation Concrete Perimeter
Sewer Public Sewer
Water Public
Architectural Style Contemporary
Level or Stories 2
Additional Building Above Grade
Structure Type Cathedral Ceilings
New Construction N
Schools
Elementary Schools Signal Hill
Middle Schools Voorhees
School District Voorhees Township Board Of Education
Others
HOA Fee Include Pool(s),Common Area Maintenance,Management
Senior Community No
Tax ID 34-00229 20-00030
Ownership Fee Simple
Acceptable Financing Conventional, VA, FHA 203(b)
Listing Terms Conventional, VA, FHA 203(b)
Financing Conventional,VA,FHA 203(b)
Read Less

Bought with Maureen Kulik • BHHS Fox & Roach-Marlton




