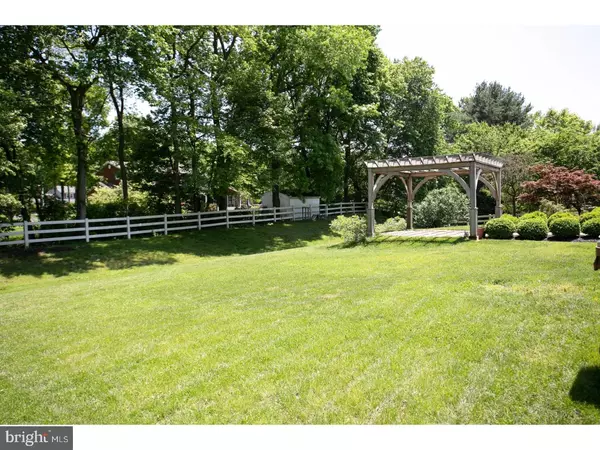For more information regarding the value of a property, please contact us for a free consultation.
9 E SAVANNAH DR Bear, DE 19701
Want to know what your home might be worth? Contact us for a FREE valuation!

Our team is ready to help you sell your home for the highest possible price ASAP
Key Details
Sold Price $352,000
Property Type Single Family Home
Sub Type Detached
Listing Status Sold
Purchase Type For Sale
Square Footage 2,550 sqft
Price per Sqft $138
Subdivision Caravel Farms
MLS Listing ID 1001757646
Sold Date 07/30/18
Style Colonial
Bedrooms 4
Full Baths 2
Half Baths 1
HOA Y/N N
Abv Grd Liv Area 2,550
Originating Board TREND
Year Built 1977
Annual Tax Amount $3,659
Tax Year 2017
Lot Size 0.700 Acres
Acres 0.7
Lot Dimensions 145X210
Property Description
Beautiful home in well-established neighborhood of Caravel Farms, a People's Built Home. This home sits on a .70 acre lot, fenced property with beautiful flowering trees and bushes, lovely landscaping. Hard-scaped as well with a large patio and pergola as well as a large additional shed. Step inside to hardwood floors in the main rooms. Tile in the kitchen and sun-porch. On those cool winter evenings enjoy a fire in the brick fireplace. You can view the property from the four-season sun-porch with tiled floor, perfect for those who have a green thumb. The kitchen is well-appointed with stainless top-of-the-line appliances, granite counter-tops and island with enough space for four stools. The home continues into the family room with wood floors, a powder room, and the laundry room with a door to the outside and a door into the two-car garage. Upstairs you will find large bedrooms. Starting with the master, large walk-in closet with its own rotating closet organizer and master bathroom with true whirlpool tub, Grohe fixtures, tiled floor. Onto three more large bedrooms, all with hardwood floors, all of them spacious and neutrally painted. There is a full unfinished basement with bilco doors to the outside. Seller is providing a Home Warranty. This home is ready for you to move in.
Location
State DE
County New Castle
Area Newark/Glasgow (30905)
Zoning NC21
Rooms
Other Rooms Living Room, Dining Room, Primary Bedroom, Bedroom 2, Bedroom 3, Kitchen, Family Room, Bedroom 1, Laundry, Other, Attic
Basement Partial, Unfinished
Interior
Interior Features Primary Bath(s), Kitchen - Island, Ceiling Fan(s), Kitchen - Eat-In
Hot Water Electric
Heating Oil, Forced Air
Cooling Central A/C
Flooring Wood, Tile/Brick
Fireplaces Number 1
Fireplaces Type Brick
Equipment Oven - Double, Dishwasher, Refrigerator, Disposal
Fireplace Y
Appliance Oven - Double, Dishwasher, Refrigerator, Disposal
Heat Source Oil
Laundry Main Floor
Exterior
Garage Spaces 5.0
Fence Other
Water Access N
Accessibility None
Attached Garage 2
Total Parking Spaces 5
Garage Y
Building
Lot Description Irregular
Story 2
Foundation Concrete Perimeter
Sewer Public Sewer
Water Public
Architectural Style Colonial
Level or Stories 2
Additional Building Above Grade
New Construction N
Schools
Elementary Schools Keene
Middle Schools Gauger-Cobbs
High Schools Glasgow
School District Christina
Others
Senior Community No
Tax ID 11-032.00-143
Ownership Fee Simple
Acceptable Financing Conventional, VA, FHA 203(b)
Listing Terms Conventional, VA, FHA 203(b)
Financing Conventional,VA,FHA 203(b)
Read Less

Bought with Wayne M West • Patterson-Schwartz-Newark
GET MORE INFORMATION





