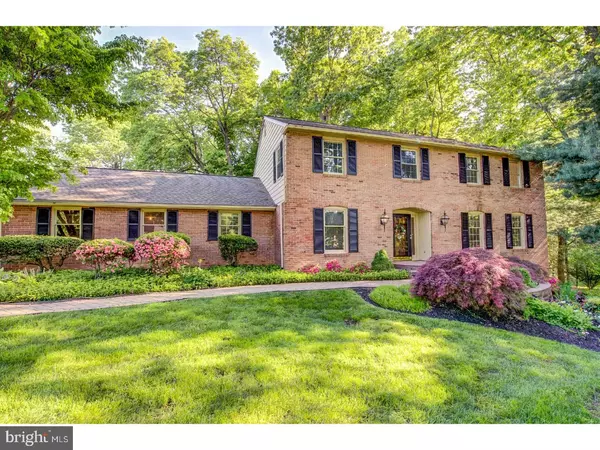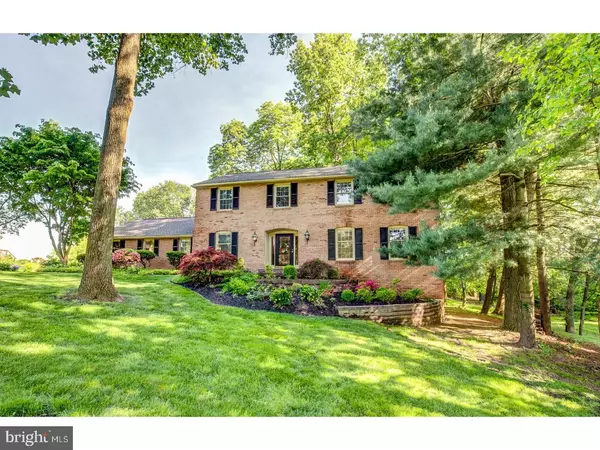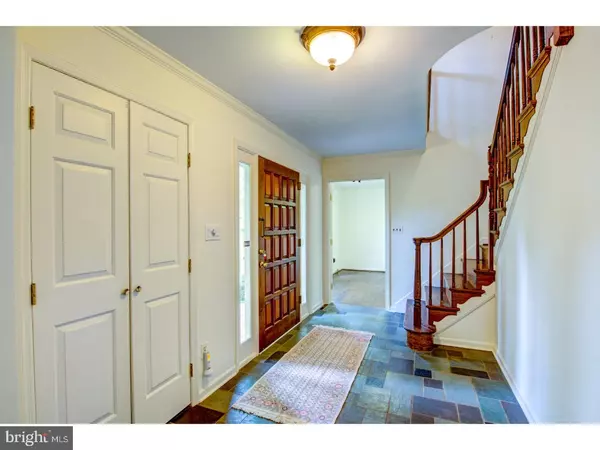For more information regarding the value of a property, please contact us for a free consultation.
29 TENBY CHASE DR Newark, DE 19711
Want to know what your home might be worth? Contact us for a FREE valuation!

Our team is ready to help you sell your home for the highest possible price ASAP
Key Details
Sold Price $435,000
Property Type Single Family Home
Sub Type Detached
Listing Status Sold
Purchase Type For Sale
Square Footage 2,950 sqft
Price per Sqft $147
Subdivision Tenby Chase
MLS Listing ID 1001585896
Sold Date 07/31/18
Style Colonial
Bedrooms 4
Full Baths 2
Half Baths 1
HOA Fees $5/ann
HOA Y/N Y
Abv Grd Liv Area 2,950
Originating Board TREND
Year Built 1976
Annual Tax Amount $4,407
Tax Year 2017
Lot Size 0.850 Acres
Acres 0.85
Lot Dimensions 132X244
Property Description
Charming brick Colonial in Tenby Chase on level wooded lot located in North Star Elementary feeder pattern. The welcoming center hall greets you with slate flooring and turned oak staircase. Foyer leads to Living and Dining rooms with recently refinished hardwood floors. Eat in kitchen with oak cabinetry, sleek counters, ceramic tile floor and sliding door to deck. Step into the spacious f-a-m-I-l-y room with stone fireplace, large bay window, hardwood flooring, wonderful built in custom cabinetry with yet another passage door to the deck. Upper level master bedroom has lovely recently renovated master bath. Three sizable bedrooms with newly installed carpet and hallway with tons of custom storage cabinetry. Laundry room has newly installed floor. Newer roof and hot water heater. Lower level has generous finished rec room and sizable unfinished storage space. Class F and Class H Septic inspections have been obtained and all repairs per DNREC guidelines will be performed prior to settlement. On top of all of this Owner is providing a one thousand dollar credit for hall bath tub replacement.
Location
State DE
County New Castle
Area Newark/Glasgow (30905)
Zoning NC21
Rooms
Other Rooms Living Room, Dining Room, Primary Bedroom, Bedroom 2, Bedroom 3, Kitchen, Family Room, Bedroom 1, Laundry, Other
Basement Full, Outside Entrance
Interior
Interior Features Butlers Pantry, Wet/Dry Bar, Stall Shower, Kitchen - Eat-In
Hot Water Electric
Heating Oil, Forced Air
Cooling Central A/C
Flooring Wood, Tile/Brick, Stone
Fireplaces Number 1
Fireplaces Type Stone
Fireplace Y
Heat Source Oil
Laundry Main Floor
Exterior
Exterior Feature Deck(s)
Garage Spaces 5.0
Water Access N
Roof Type Shingle
Accessibility None
Porch Deck(s)
Attached Garage 2
Total Parking Spaces 5
Garage Y
Building
Story 2
Sewer On Site Septic
Water Public
Architectural Style Colonial
Level or Stories 2
Additional Building Above Grade
New Construction N
Schools
School District Red Clay Consolidated
Others
Senior Community No
Tax ID 08-017.40-033
Ownership Fee Simple
Read Less

Bought with Elaine G Woerner • BHHS Fox & Roach - Hockessin




