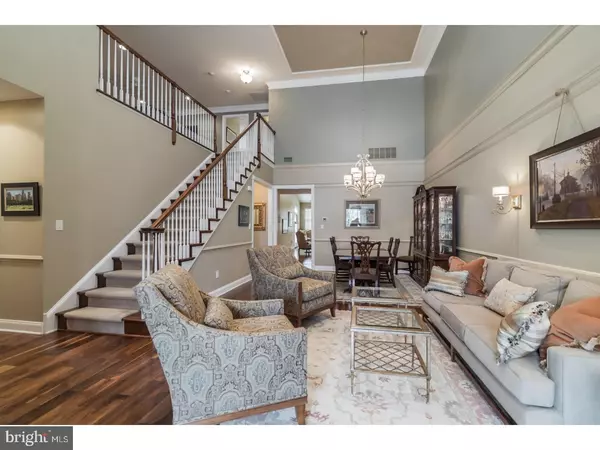For more information regarding the value of a property, please contact us for a free consultation.
285 SYDNEY RD Holland, PA 18966
Want to know what your home might be worth? Contact us for a FREE valuation!

Our team is ready to help you sell your home for the highest possible price ASAP
Key Details
Sold Price $600,000
Property Type Townhouse
Sub Type Interior Row/Townhouse
Listing Status Sold
Purchase Type For Sale
Square Footage 3,109 sqft
Price per Sqft $192
Subdivision Regency At Northam
MLS Listing ID 1001869840
Sold Date 07/31/18
Style Carriage House
Bedrooms 3
Full Baths 2
Half Baths 1
HOA Fees $285/mo
HOA Y/N Y
Abv Grd Liv Area 3,109
Originating Board TREND
Year Built 2008
Annual Tax Amount $8,038
Tax Year 2018
Lot Size 4,400 Sqft
Acres 0.1
Lot Dimensions 34X128
Property Description
You will not find another one like this! This popular Strathmere Carriage Home has been remodeled with beautiful hardwood floors throughout the first floor, a redesigned and upgraded chef's kitchen, and stone family room fireplace. Thoughtful design and precise execution make this renovation better than new! The designer color scheme emotes warmth with an upscale vibe that will appeal to most any new owner. The open floor plan features 2-story living and dining spaces with bright natural light beaming through the second-floor transoms. The family room gas fireplace has been dressed with floor to ceiling stonework, flanked by window seat built-ins, and is the centerpiece of the room. If you're serious about cuisine, you will not find a better kitchen layout and fitout to create and entertain in. The first floor master is at the rear of the home with his-and-hers walk-in closets with custom closet systems, and overlooks the semi-private rear deck and patio. Upstairs is an open loft with built-in office space, two bedrooms, full bath, and mechanical room with tons of storage space. Every inch of this home has been touched to make it near perfect, crisp and clean, and includes custom draperies and plantation shutters. The community center/club house is very active and upscale, with locker rooms, fitness center, pool, kitchen, billiards room, and large open entertaining area. This home is in a great location in the community and does not back up to other homes. Very commutable, close to Downtown Newtown and I-95, this community has been a favorite among those looking to downsize and/or live a maintenance-free quality lifestyle. Come see for yourself! Association requires at least one owner to be 55+.
Location
State PA
County Bucks
Area Northampton Twp (10131)
Zoning R1
Rooms
Other Rooms Living Room, Dining Room, Primary Bedroom, Bedroom 2, Kitchen, Family Room, Bedroom 1, Other
Interior
Interior Features Primary Bath(s), Kitchen - Island, Butlers Pantry, Stall Shower, Kitchen - Eat-In
Hot Water Natural Gas
Heating Gas, Forced Air
Cooling Central A/C
Flooring Wood, Fully Carpeted, Tile/Brick
Fireplaces Number 1
Fireplaces Type Stone, Gas/Propane
Equipment Cooktop, Oven - Wall, Dishwasher, Refrigerator, Disposal
Fireplace Y
Appliance Cooktop, Oven - Wall, Dishwasher, Refrigerator, Disposal
Heat Source Natural Gas
Laundry Main Floor
Exterior
Exterior Feature Deck(s), Patio(s)
Parking Features Inside Access
Garage Spaces 5.0
Amenities Available Swimming Pool, Tennis Courts, Club House
Water Access N
Roof Type Pitched,Shingle
Accessibility None
Porch Deck(s), Patio(s)
Attached Garage 2
Total Parking Spaces 5
Garage Y
Building
Lot Description Level, Front Yard, Rear Yard
Story 2
Foundation Slab
Sewer Public Sewer
Water Public
Architectural Style Carriage House
Level or Stories 2
Additional Building Above Grade
Structure Type Cathedral Ceilings
New Construction N
Schools
School District Council Rock
Others
Pets Allowed Y
HOA Fee Include Pool(s),Common Area Maintenance,Lawn Maintenance,Snow Removal,Trash,Health Club
Senior Community Yes
Tax ID 31-061-077
Ownership Fee Simple
Security Features Security System
Acceptable Financing Conventional, FHA 203(b)
Listing Terms Conventional, FHA 203(b)
Financing Conventional,FHA 203(b)
Pets Allowed Case by Case Basis
Read Less

Bought with Angela C Marchese • RE/MAX Properties - Newtown




