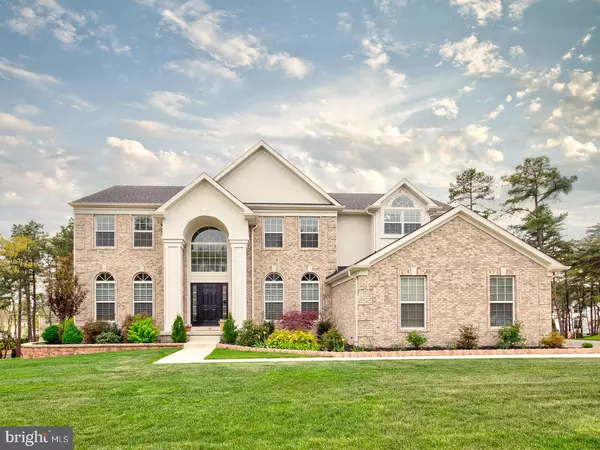For more information regarding the value of a property, please contact us for a free consultation.
56 SIMSBURY DR Voorhees, NJ 08043
Want to know what your home might be worth? Contact us for a FREE valuation!

Our team is ready to help you sell your home for the highest possible price ASAP
Key Details
Sold Price $780,000
Property Type Single Family Home
Sub Type Detached
Listing Status Sold
Purchase Type For Sale
Square Footage 3,548 sqft
Price per Sqft $219
Subdivision Sturbridge Hills
MLS Listing ID 1000864742
Sold Date 08/02/18
Style Contemporary,French
Bedrooms 5
Full Baths 5
HOA Fees $28/ann
HOA Y/N Y
Abv Grd Liv Area 3,548
Originating Board TREND
Year Built 2017
Annual Tax Amount $666
Tax Year 2018
Lot Size 0.466 Acres
Acres 0.47
Lot Dimensions 0X0
Property Description
This stunning brick front home will impress you the minute you pull up. This 1 year new home has a dramatic foyer entrance with a wrought iron railing and dark stained hardwood stairs. The 2 story foyer has a palladium window and magnificent chandelier. The custom ceramic tile resembles hardwood floors. The flooring runs through most of the first floor. The gorgeous tile flooring is very easy to care for and is stunning. The formal dining room has crown and chair rail molding and floor to ceiling windows. The dining room can accommodate a very large table. There is a butlers pantry between the kitchen and dining room a great service area. The formal living room has pristine patterned carpet, crown molding and is highlighted by recessed lighting. This exceptional floor plan has a first floor bedroom and full bath. The full bath has cherry cabinets, a ceramic tile shower with glass tile accents and bronze fixtures. The perfect inlaw or guest room. The gourmet kitchen has sparkling marble counters with a subway backsplash, and an oversized espresso island. The crisp white 42" some cabinets are complimented by the gray and white marble counters. This custom kitchen has a gas stove with stainless exhaust fan, double ovens, and SS refrigerator, a Chef's dream!! The kitchen is open to the solarium with a wall of windows and slider leading to the back. The expansive 2 story family room has a palladium window, a gas fireplace and gorgeous ceramic flooring. This room can accommodate a large sectional and still have a conversation area. The master suite has dramatic ceiling detail, a sitting area, walk in closets and a luxurious master bath. The master bath has rich cherry cabinets, custom ceramic flooring and tub surround and an expansive shower with frameless glass doors, all with bronze accents. The ceiling detail adds to the drama of this retreat. The princess suite has neutral carpet and bath with cherry cabinets. The other 2 bedrooms are neutrally decorated with walk in closets and share a jack and jill bath. The full finished walkout basement has a 6th bedroom and full bath, a rec room, an office and gym area. A world of its own!!! This seller spared no expense in updating this home well beyond the builders allowances. Custom plantation shutters and window treatments can be found throughout this magnificent home. This home shows like a new construction model.
Location
State NJ
County Camden
Area Voorhees Twp (20434)
Zoning 100A
Rooms
Other Rooms Living Room, Dining Room, Primary Bedroom, Bedroom 2, Bedroom 3, Kitchen, Family Room, Bedroom 1, In-Law/auPair/Suite, Laundry, Other, Attic
Basement Full, Outside Entrance, Drainage System, Fully Finished
Interior
Interior Features Primary Bath(s), Kitchen - Island, Butlers Pantry, Ceiling Fan(s), Attic/House Fan, Stall Shower, Kitchen - Eat-In
Hot Water Natural Gas
Heating Gas, Forced Air, Zoned
Cooling Central A/C
Flooring Fully Carpeted, Tile/Brick
Fireplaces Number 1
Fireplaces Type Gas/Propane
Equipment Built-In Range, Oven - Wall, Oven - Self Cleaning, Dishwasher, Refrigerator, Disposal, Energy Efficient Appliances, Built-In Microwave
Fireplace Y
Window Features Energy Efficient
Appliance Built-In Range, Oven - Wall, Oven - Self Cleaning, Dishwasher, Refrigerator, Disposal, Energy Efficient Appliances, Built-In Microwave
Heat Source Natural Gas
Laundry Main Floor
Exterior
Exterior Feature Patio(s)
Garage Spaces 6.0
Utilities Available Cable TV
Water Access N
Accessibility None
Porch Patio(s)
Attached Garage 3
Total Parking Spaces 6
Garage Y
Building
Lot Description Front Yard, Rear Yard, SideYard(s)
Story 2
Foundation Concrete Perimeter
Sewer Public Sewer
Water Public
Architectural Style Contemporary, French
Level or Stories 2
Additional Building Above Grade
Structure Type Cathedral Ceilings,9'+ Ceilings,High
New Construction N
Schools
Elementary Schools Signal Hill
Middle Schools Voorhees
School District Voorhees Township Board Of Education
Others
HOA Fee Include Common Area Maintenance
Senior Community No
Tax ID 34-00304 12-00014
Ownership Fee Simple
Security Features Security System
Acceptable Financing Conventional
Listing Terms Conventional
Financing Conventional
Read Less

Bought with Nikunj N Shah • Long & Foster Real Estate, Inc.




