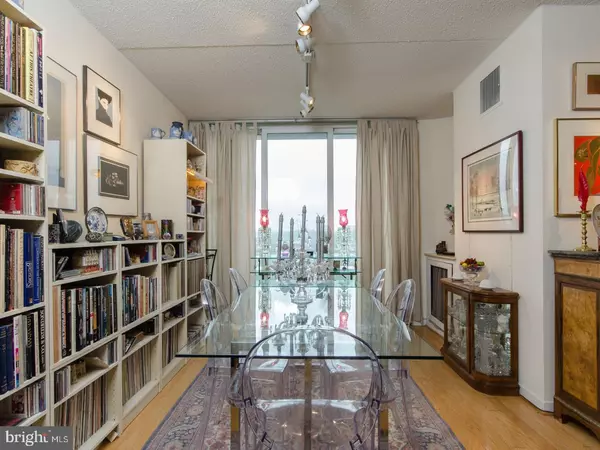For more information regarding the value of a property, please contact us for a free consultation.
2301 CHERRY ST #6C Philadelphia, PA 19103
Want to know what your home might be worth? Contact us for a FREE valuation!

Our team is ready to help you sell your home for the highest possible price ASAP
Key Details
Sold Price $436,000
Property Type Single Family Home
Sub Type Unit/Flat/Apartment
Listing Status Sold
Purchase Type For Sale
Square Footage 1,426 sqft
Price per Sqft $305
Subdivision Logan Square
MLS Listing ID 1001547052
Sold Date 08/01/18
Style Other
Bedrooms 2
Full Baths 2
Half Baths 1
HOA Fees $732/mo
HOA Y/N N
Abv Grd Liv Area 1,426
Originating Board TREND
Year Built 1980
Annual Tax Amount $4,443
Tax Year 2018
Property Description
Meticulous, architect designed, upgraded 2BR/2.5ba multi-level unit at River's Edge Condominium w/ GARAGE PARKING. Golden oak, hardwood flrs in entry, living room, dining room, kitchen, hallway & stairs (with runner), wonderful cook's kitchen w/additional counterspace & tons of cabinets. Huge balcony w/entry from living & dining rooms offers gorgeous river views, the Cira center, a peek at the museum and lush treetops. Sophisticated powder rm & upgraded tiled bathrooms. Full size washer & dryer. Abundant closets & custom doors throughout. High-end materials & workmanship. The apartment has fabulous flow for entertaining. Rivers Edge is conveniently located to 30th St Station, UPenn & Drexel, Trader Joe's, the new Whole Foods, Phila Museum of Art & the Barnes Foundation, easy access the Schuylkill Banks River Trail, fabulous restaurants, and all local highways. Huge common roofdeck in addition to the great balcony off the entertaining space in the unit. Condominium fee includes 24hr desk staff, Basic cable and the building is pet friendly. Come be a part of this vibrant condominium community today!
Location
State PA
County Philadelphia
Area 19103 (19103)
Zoning RMX3
Rooms
Other Rooms Living Room, Primary Bedroom, Kitchen, Bedroom 1
Interior
Hot Water Electric
Heating Electric
Cooling Central A/C
Fireplace N
Heat Source Electric
Laundry Lower Floor
Exterior
Exterior Feature Roof, Balcony
Garage Spaces 1.0
Water Access N
Accessibility None
Porch Roof, Balcony
Attached Garage 1
Total Parking Spaces 1
Garage Y
Building
Sewer Public Sewer
Water Public
Architectural Style Other
Additional Building Above Grade
New Construction N
Schools
Elementary Schools Albert M. Greenfield School
School District The School District Of Philadelphia
Others
HOA Fee Include Common Area Maintenance,Ext Bldg Maint,Snow Removal,Trash,Water,Sewer,Parking Fee,Insurance,Management,Alarm System
Senior Community No
Tax ID 888083974
Ownership Condominium
Read Less

Bought with Leanne Hirsch • Keller Williams Philadelphia




