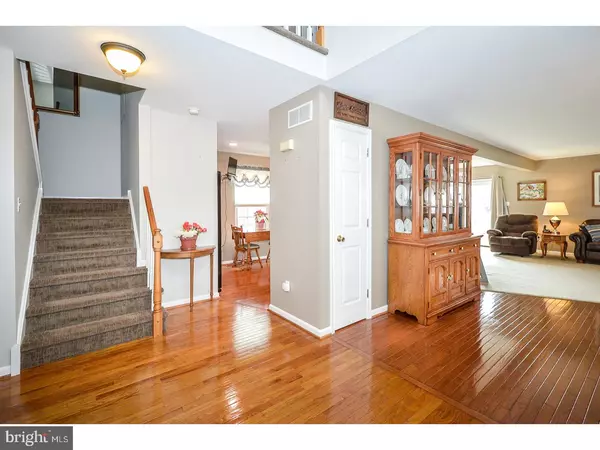For more information regarding the value of a property, please contact us for a free consultation.
325 PARK AVE Harleysville, PA 19438
Want to know what your home might be worth? Contact us for a FREE valuation!

Our team is ready to help you sell your home for the highest possible price ASAP
Key Details
Sold Price $355,000
Property Type Single Family Home
Sub Type Detached
Listing Status Sold
Purchase Type For Sale
Square Footage 2,551 sqft
Price per Sqft $139
Subdivision Salford Greene
MLS Listing ID 1000267728
Sold Date 08/08/18
Style Colonial
Bedrooms 3
Full Baths 2
Half Baths 1
HOA Y/N N
Abv Grd Liv Area 2,551
Originating Board TREND
Year Built 1994
Annual Tax Amount $5,577
Tax Year 2018
Lot Size 8,462 Sqft
Acres 0.19
Lot Dimensions 55
Property Description
Welcome home to this beautiful colonial-style home found in a quiet, friendly neighborhood with minimal traffic flow. This 3-bedroom, 2.5 bath home is located in the desirable school district of Souderton. Stepping through the front door, you will instantly notice the timeless hardwood floors, spacious high ceiling, and abundant natural light flowing through the window above the front entrance. Entering the home further, you will find a dining room and living room separated by a half wall allowing for an open flow from room to room. The large living room connects to the kitchen and also provides access to the back deck through glass double doors. The kitchen consists of updated countertops, recessed lighting, vibrant tile backsplash, a double door oven, a deep stainless-steel sink, lively accent lighting, a spacious pantry, and so much more! The kitchen has plenty counterspace and seating with a peninsula breakfast bar. Continuing the tour to the second floor, you will discover two bedrooms both with large closets and plenty of light flowing through the windows. The master bedroom is surrounded by five windows for plenty of natural light and includes a sitting area for relaxation and two walk-in closets. The master bathroom also has plenty of room with a Jack & Jill sink and a new walk-in shower addition. A conveniently located washer, dryer, hall bathroom with a tub, and linen closet complete the second floor. The large finished basement, versatile for your needs, also provides extra storage closets and access to the back patio. Above the back patio, the large wooden deck is secured with a gate at the top of the stairs and is perfect for entertaining overlooking the serene backyard. The backyard is completely fenced in and is backed by mature trees for privacy making it perfect for outdoor fun! Pride of ownership shines throughout the home with various updates and renovations. Updates include a new roof (installed in 2012), furnace (2015), A/C (2015), interior paint (2017), deck stain (2017), hot water heater (2017). A two-car garage is connected to the home and the long, flat driveway also provides excess parking spaces. This property is close to shopping, restaurants, the community pool, and more with easy access to the PA-Turnpike and bike trails. See this amazing home for yourself and envision your future here!
Location
State PA
County Montgomery
Area Lower Salford Twp (10650)
Zoning R4
Rooms
Other Rooms Living Room, Dining Room, Primary Bedroom, Bedroom 2, Kitchen, Bedroom 1, Other, Attic
Basement Full, Outside Entrance, Fully Finished
Interior
Interior Features Primary Bath(s), Kitchen - Island, Butlers Pantry, Ceiling Fan(s), Kitchen - Eat-In
Hot Water Natural Gas
Heating Gas, Hot Water
Cooling Central A/C
Flooring Wood, Fully Carpeted
Equipment Oven - Double, Disposal
Fireplace N
Appliance Oven - Double, Disposal
Heat Source Natural Gas
Laundry Upper Floor
Exterior
Exterior Feature Deck(s), Patio(s), Porch(es)
Garage Spaces 4.0
Water Access N
Accessibility None
Porch Deck(s), Patio(s), Porch(es)
Attached Garage 2
Total Parking Spaces 4
Garage Y
Building
Lot Description Level, Front Yard, Rear Yard, SideYard(s)
Story 2
Sewer Public Sewer
Water Public
Architectural Style Colonial
Level or Stories 2
Additional Building Above Grade
Structure Type 9'+ Ceilings
New Construction N
Schools
School District Souderton Area
Others
Senior Community No
Tax ID 50-00-03174-611
Ownership Fee Simple
Acceptable Financing Conventional, VA, FHA 203(b), USDA
Listing Terms Conventional, VA, FHA 203(b), USDA
Financing Conventional,VA,FHA 203(b),USDA
Read Less

Bought with Monica Maben • BHHS Fox & Roach - Spring House




