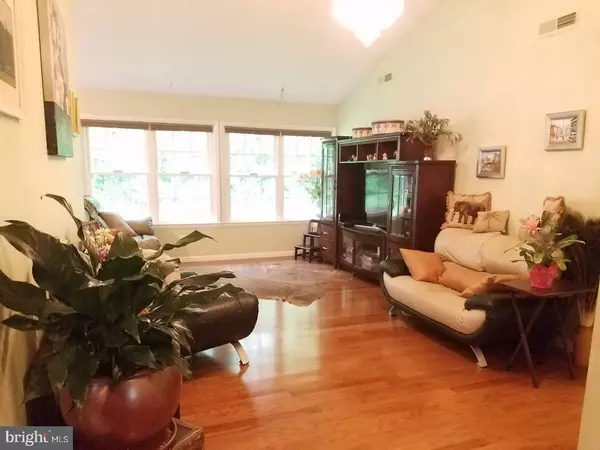For more information regarding the value of a property, please contact us for a free consultation.
97 CARLTON AVE Evesham, NJ 08053
Want to know what your home might be worth? Contact us for a FREE valuation!

Our team is ready to help you sell your home for the highest possible price ASAP
Key Details
Sold Price $255,000
Property Type Single Family Home
Sub Type Detached
Listing Status Sold
Purchase Type For Sale
Square Footage 2,112 sqft
Price per Sqft $120
Subdivision Cambridge Park
MLS Listing ID 1001645920
Sold Date 08/22/18
Style Contemporary
Bedrooms 4
Full Baths 3
HOA Y/N N
Abv Grd Liv Area 2,112
Originating Board TREND
Year Built 1972
Annual Tax Amount $6,437
Tax Year 2017
Lot Size 10,890 Sqft
Acres 0.25
Lot Dimensions 100X120 APPROX
Property Description
Ready to Move? This home is ready for you! This floor plan offers main floor living with an Upper Level master bedroom and master bathroom! Upon entering the home, it will bring you into the living room. Just off the living room is the kitchen, dining room, familyroom with fireplace. Sliding glass doors just off the dining room brings you to a large back yard that back up to the woods for privacy! Two car garage is one car accessible with new insulated garage door, other side has been converted into a room to give you an added space! This home features great updates such as newer roof (2014w/50year warranty)High efficiently HVAC and hot water heater(2013) Driveway installed (2015) Hardwood floors and carpet are 5 years new. Fios available! Don't delay and make your appointment today!!
Location
State NJ
County Burlington
Area Evesham Twp (20313)
Zoning MD
Rooms
Other Rooms Living Room, Dining Room, Primary Bedroom, Bedroom 2, Bedroom 3, Kitchen, Family Room, Bedroom 1
Interior
Interior Features Kitchen - Eat-In
Hot Water Natural Gas
Heating Gas
Cooling Central A/C, Wall Unit
Fireplaces Number 1
Fireplace Y
Heat Source Natural Gas
Laundry Main Floor
Exterior
Garage Spaces 3.0
Utilities Available Cable TV
Water Access N
Accessibility None
Total Parking Spaces 3
Garage N
Building
Story 1.5
Sewer Public Sewer
Water Public
Architectural Style Contemporary
Level or Stories 1.5
Additional Building Above Grade
New Construction N
Schools
School District Lenape Regional High
Others
Senior Community No
Tax ID 13-00013 07-00014
Ownership Fee Simple
Security Features Security System
Read Less

Bought with Brett M Fenton • BHHS Fox & Roach-Jenkintown




