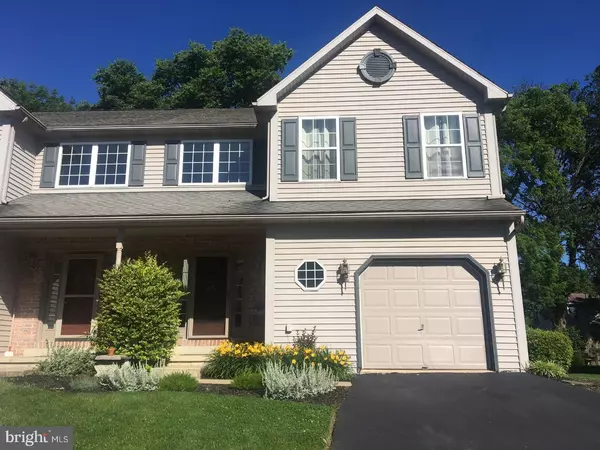For more information regarding the value of a property, please contact us for a free consultation.
726 MARIA AVE Sinking Spring, PA 19608
Want to know what your home might be worth? Contact us for a FREE valuation!

Our team is ready to help you sell your home for the highest possible price ASAP
Key Details
Sold Price $203,000
Property Type Single Family Home
Sub Type Twin/Semi-Detached
Listing Status Sold
Purchase Type For Sale
Square Footage 2,152 sqft
Price per Sqft $94
Subdivision Stone Gate
MLS Listing ID 1000406722
Sold Date 08/17/18
Style Traditional
Bedrooms 3
Full Baths 2
Half Baths 1
HOA Fees $3/ann
HOA Y/N Y
Abv Grd Liv Area 2,152
Originating Board TREND
Year Built 2001
Annual Tax Amount $5,065
Tax Year 2018
Lot Size 5,227 Sqft
Acres 0.12
Lot Dimensions NA
Property Description
This beautiful home in the Wilson school district will make you feel at home. Elegant hardwood floors and plenty of natural light flow throughout the home's open, airy layout. Dramatic 2 story foyer will wow your guests. Easily entertain in the eat-in kitchen which features tile floors, an island and large corner pantry. The main bedroom, complete with cathedral ceilings, linen closet, walk-in closet and en-suite with whirlpool tub. Convenient 2nd floor laundry. The expansive finished lower level is a great area to hang out or get some work done in the office section. Enjoy your evenings on the paver patio or by the fire at the fire pit area.
Location
State PA
County Berks
Area Sinking Spring Boro (10279)
Zoning RES
Rooms
Other Rooms Living Room, Dining Room, Primary Bedroom, Bedroom 2, Kitchen, Family Room, Bedroom 1, Other, Attic
Basement Full, Fully Finished
Interior
Interior Features Primary Bath(s), Kitchen - Island, Butlers Pantry, Ceiling Fan(s), Water Treat System, Kitchen - Eat-In
Hot Water Natural Gas
Heating Gas, Forced Air
Cooling Central A/C
Flooring Wood, Fully Carpeted, Tile/Brick
Equipment Disposal
Fireplace N
Appliance Disposal
Heat Source Natural Gas
Laundry Upper Floor
Exterior
Exterior Feature Patio(s), Porch(es)
Parking Features Inside Access, Garage Door Opener
Garage Spaces 2.0
Utilities Available Cable TV
Amenities Available Tot Lots/Playground
Water Access N
Roof Type Shingle
Accessibility None
Porch Patio(s), Porch(es)
Attached Garage 1
Total Parking Spaces 2
Garage Y
Building
Lot Description Level, Front Yard, Rear Yard, SideYard(s)
Story 2
Foundation Concrete Perimeter
Sewer Public Sewer
Water Public
Architectural Style Traditional
Level or Stories 2
Additional Building Above Grade
Structure Type Cathedral Ceilings
New Construction N
Schools
School District Wilson
Others
HOA Fee Include Common Area Maintenance
Senior Community No
Tax ID 79-4386-14-24-6189
Ownership Fee Simple
Acceptable Financing Conventional, VA, FHA 203(b)
Listing Terms Conventional, VA, FHA 203(b)
Financing Conventional,VA,FHA 203(b)
Read Less

Bought with Angelo Giannotti • RE/MAX Of Reading




