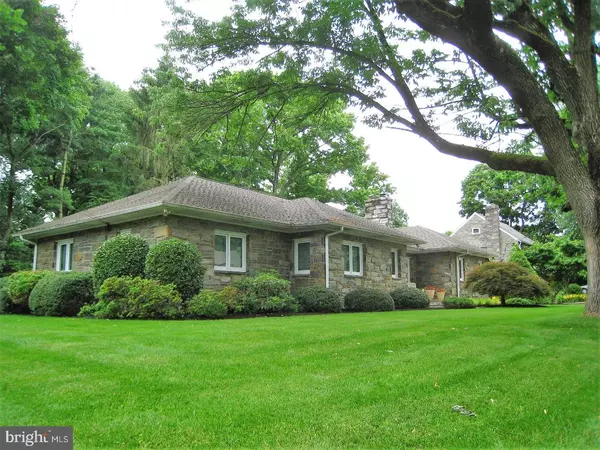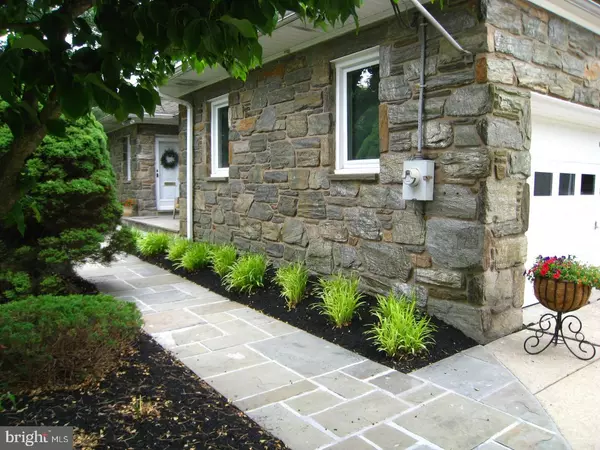For more information regarding the value of a property, please contact us for a free consultation.
102 GIBSON AVE Wilmington, DE 19803
Want to know what your home might be worth? Contact us for a FREE valuation!

Our team is ready to help you sell your home for the highest possible price ASAP
Key Details
Sold Price $370,000
Property Type Single Family Home
Sub Type Detached
Listing Status Sold
Purchase Type For Sale
Square Footage 2,250 sqft
Price per Sqft $164
Subdivision Liftwood
MLS Listing ID 1002023230
Sold Date 08/24/18
Style Ranch/Rambler
Bedrooms 3
Full Baths 2
Half Baths 1
HOA Y/N N
Abv Grd Liv Area 2,250
Originating Board TREND
Year Built 1958
Annual Tax Amount $2,826
Tax Year 2017
Lot Size 0.310 Acres
Acres 0.31
Lot Dimensions 129X100
Property Description
Beautiful custom stone ranch in Liftwood. Solidly built 60 years ago with numerous updates. Well Maintained. Move-in condition with quick availability. Very convenient North Wilmington location (I-95, shopping, parks and greenway, 20 min to airport). Large spacious rooms with dark stained hardwood floors and tile. All bedrooms will hold king-sized beds and ample furniture. Freshly painted living area in neutral color with updated lighting. Updated Corian baths have marble floors. Full basement (1950 sq ft) with tons of storage and work shop area, pantry, laundry room, 1/2 bath and about 1/3 finished with sink and bar at end. Newer triple pane casement windows, all with screens. 4 zone hot water base board heat. Whole house fan. AC. Professionally landscaped with new paver patio and freshly grouted slate walk and front porch. Updated kitchen with solid cherry cabinets, tumbled limestone back splash, and no maintenance corian counters. Stainless appliances. Shows owner's pride.
Location
State DE
County New Castle
Area Brandywine (30901)
Zoning NC6.5
Direction East
Rooms
Other Rooms Living Room, Dining Room, Primary Bedroom, Bedroom 2, Kitchen, Family Room, Bedroom 1, Other, Attic
Basement Full
Interior
Interior Features Primary Bath(s), Butlers Pantry, Skylight(s), Ceiling Fan(s), Attic/House Fan, Wood Stove, Kitchen - Eat-In
Hot Water Oil
Heating Oil, Hot Water, Radiator, Baseboard, Zoned, Energy Star Heating System, Programmable Thermostat
Cooling Central A/C
Flooring Wood, Fully Carpeted, Tile/Brick, Stone, Marble
Fireplaces Number 1
Fireplaces Type Brick
Equipment Oven - Self Cleaning, Dishwasher, Disposal, Energy Efficient Appliances
Fireplace Y
Window Features Energy Efficient,Replacement
Appliance Oven - Self Cleaning, Dishwasher, Disposal, Energy Efficient Appliances
Heat Source Oil
Laundry Basement
Exterior
Exterior Feature Patio(s), Porch(es)
Parking Features Garage Door Opener
Garage Spaces 5.0
Utilities Available Cable TV
Water Access N
Roof Type Pitched,Shingle
Accessibility None
Porch Patio(s), Porch(es)
Attached Garage 2
Total Parking Spaces 5
Garage Y
Building
Lot Description Corner, Level, Front Yard, Rear Yard, SideYard(s)
Story 1
Foundation Concrete Perimeter
Sewer Public Sewer
Water Public
Architectural Style Ranch/Rambler
Level or Stories 1
Additional Building Above Grade
New Construction N
Schools
School District Brandywine
Others
Pets Allowed Y
HOA Fee Include Snow Removal
Senior Community No
Tax ID 06-113.00-130
Ownership Fee Simple
Acceptable Financing Conventional
Listing Terms Conventional
Financing Conventional
Pets Allowed Case by Case Basis
Read Less

Bought with Non Subscribing Member • Non Member Office




