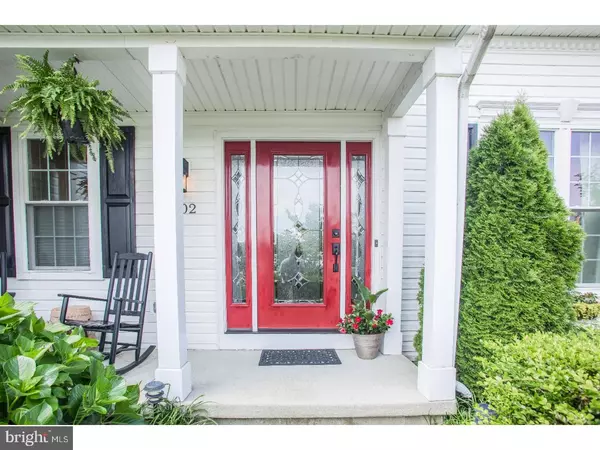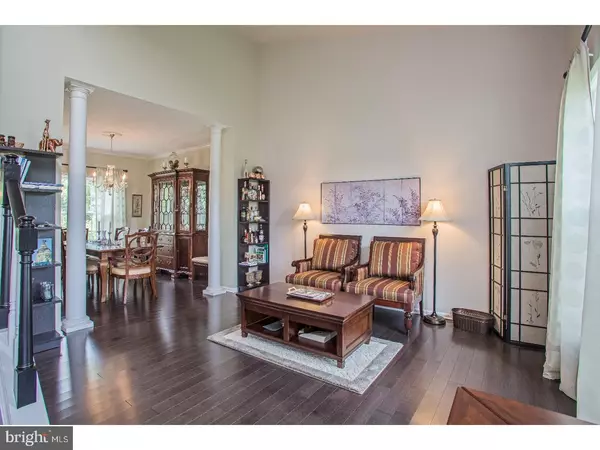For more information regarding the value of a property, please contact us for a free consultation.
202 HORSESHOE DR Middletown, DE 19709
Want to know what your home might be worth? Contact us for a FREE valuation!

Our team is ready to help you sell your home for the highest possible price ASAP
Key Details
Sold Price $345,000
Property Type Single Family Home
Sub Type Detached
Listing Status Sold
Purchase Type For Sale
Square Footage 3,033 sqft
Price per Sqft $113
Subdivision Lakeside
MLS Listing ID 1001953440
Sold Date 08/24/18
Style Colonial
Bedrooms 4
Full Baths 2
Half Baths 1
HOA Y/N N
Abv Grd Liv Area 2,033
Originating Board TREND
Year Built 2000
Annual Tax Amount $2,670
Tax Year 2017
Lot Size 0.420 Acres
Acres 0.42
Lot Dimensions 60X184
Property Description
Luxurious home with many upgrades on nearly half an acre in desirable Lakeside! Wide plank cherry floors greet you as enter this bright and airy home. Vaulted ceilings grace the formal living room while crown molding and custom wainscot add charm to the formal dining room. The gourmet kitchen awaits, featuring a butler's pantry, creamy quartz countertops, complementary painted oak cabinets, glass backsplash, stainless steel appliances, island and sliders to the deck and lush, landscaped backyard. Venture into the comfortable family room and kick your feet up after a long day while enjoying a warm fire. A polished powder room and access to the attached 2-car garage complete the main floor. Up the cherry wood stairs, you'll find a spacious master suite with his and her walk-in closets and shiny en suite 4-piece bathroom with double vanity and new fixtures. This level hosts three additional roomy bedrooms, a laundry room and full bathroom with new fixtures. A full, unfinished basement waits for your personal touch. Additional updates include new HVAC, with whole house humidifier and dehumidifier, in 2016; kitchen, Pella windows, front door, powder room and dual flush toilets in 2015; and Pella sliding door in 2013. Pennsylvania Blue Stone was used for the patio and front walk. Lots of nearby shops and restaurants including Giant Food Stores, CVS, Starbucks, Kohl's, Westown Movies and, local favorite, Middletown Pizza Pasta Restaurant. Several schools are very close by. Enjoy nature at Silver Lake Park and go for a swim at the YMCA. Easy access to Highways 301, 1 and 13 and Route 299. Don't wait. Book your tour of this beautiful home, in a great location, today!
Location
State DE
County New Castle
Area South Of The Canal (30907)
Zoning 23R1A
Rooms
Other Rooms Living Room, Dining Room, Primary Bedroom, Bedroom 2, Bedroom 3, Kitchen, Family Room, Bedroom 1, Laundry, Other
Basement Full, Unfinished
Interior
Interior Features Kitchen - Island, Butlers Pantry, Kitchen - Eat-In
Hot Water Natural Gas
Heating Gas, Forced Air
Cooling Central A/C
Fireplaces Number 1
Fireplaces Type Gas/Propane
Equipment Built-In Range, Oven - Self Cleaning, Dishwasher, Disposal, Energy Efficient Appliances, Built-In Microwave
Fireplace Y
Appliance Built-In Range, Oven - Self Cleaning, Dishwasher, Disposal, Energy Efficient Appliances, Built-In Microwave
Heat Source Natural Gas
Laundry Upper Floor
Exterior
Garage Spaces 2.0
Water Access N
Accessibility None
Attached Garage 2
Total Parking Spaces 2
Garage Y
Building
Story 2
Sewer Public Sewer
Water Public
Architectural Style Colonial
Level or Stories 2
Additional Building Above Grade, Below Grade
New Construction N
Schools
Elementary Schools Silver Lake
High Schools Appoquinimink
School District Appoquinimink
Others
Senior Community No
Tax ID 23-011.00-188
Ownership Fee Simple
Read Less

Bought with Bayard Williams • RE/MAX Town & Country




