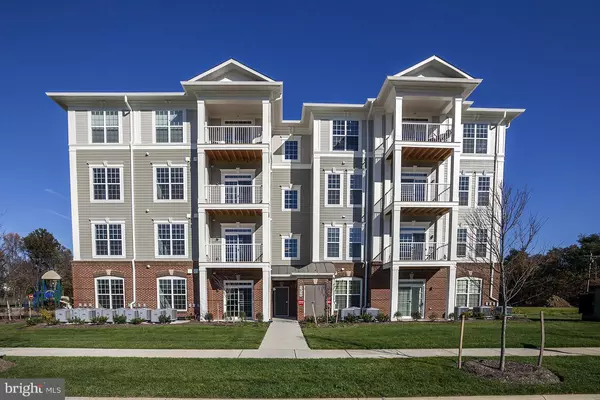For more information regarding the value of a property, please contact us for a free consultation.
3850 CLARA DOWNEY AVE #41 Silver Spring, MD 20906
Want to know what your home might be worth? Contact us for a FREE valuation!

Our team is ready to help you sell your home for the highest possible price ASAP
Key Details
Sold Price $380,000
Property Type Condo
Sub Type Condo/Co-op
Listing Status Sold
Purchase Type For Sale
Square Footage 1,290 sqft
Price per Sqft $294
Subdivision Norbeck Crossing
MLS Listing ID 1001936510
Sold Date 08/24/18
Style Traditional
Bedrooms 2
Full Baths 2
Condo Fees $293/mo
HOA Fees $42/mo
HOA Y/N Y
Abv Grd Liv Area 1,290
Originating Board MRIS
Year Built 2014
Annual Tax Amount $3,896
Tax Year 2017
Property Description
MODEL HOME for sale! FURNITURE AND FURNISHINGS INCLUDED with unit! Immediate delivery! Top floor! Home has 2 bedrooms, 2 bathrooms and a den. 1,290 sq ft. and too many upgrades to list! Beautiful hardwood floors, granite counter tops and stainless steel appliances! Less Than a Mile to the ICC and Near the Metro Red Line.
Location
State MD
County Montgomery
Rooms
Other Rooms Living Room, Dining Room, Primary Bedroom, Bedroom 2, Kitchen, Den, Foyer, Laundry
Main Level Bedrooms 2
Interior
Interior Features Combination Dining/Living, Primary Bath(s), Crown Moldings, Elevator, Upgraded Countertops, Wainscotting, Wood Floors, Floor Plan - Open
Hot Water Electric
Heating Energy Star Heating System
Cooling Central A/C
Fireplaces Number 1
Equipment Cooktop, Dishwasher, Disposal, Exhaust Fan, Icemaker, Oven - Self Cleaning, Oven - Single, Oven/Range - Gas, Range Hood, Refrigerator, Six Burner Stove
Fireplace Y
Window Features Double Pane,Insulated,Low-E
Appliance Cooktop, Dishwasher, Disposal, Exhaust Fan, Icemaker, Oven - Self Cleaning, Oven - Single, Oven/Range - Gas, Range Hood, Refrigerator, Six Burner Stove
Heat Source Natural Gas
Exterior
Exterior Feature Patio(s)
Community Features Other
Amenities Available Bike Trail, Common Grounds, Elevator, Jog/Walk Path, Picnic Area, Tot Lots/Playground
Water Access N
Roof Type Asphalt
Accessibility 48\"+ Halls
Porch Patio(s)
Garage N
Building
Lot Description Backs - Open Common Area, Partly Wooded, Trees/Wooded, Private
Story 1
Unit Features Garden 1 - 4 Floors
Foundation Concrete Perimeter
Sewer Public Septic, Public Sewer
Water Public
Architectural Style Traditional
Level or Stories 1
Additional Building Above Grade
Structure Type 9'+ Ceilings,Dry Wall
New Construction Y
Schools
School District Montgomery County Public Schools
Others
HOA Fee Include Ext Bldg Maint,Lawn Care Front,Lawn Care Side,Lawn Care Rear,Lawn Maintenance,Management,Insurance,Reserve Funds,Road Maintenance,Snow Removal,Trash,Water
Senior Community No
Tax ID 160803745178
Ownership Condominium
Security Features Intercom,Main Entrance Lock,Carbon Monoxide Detector(s),Smoke Detector
Special Listing Condition Standard
Read Less

Bought with Steve J Baumgartner • RE/MAX Town Center




