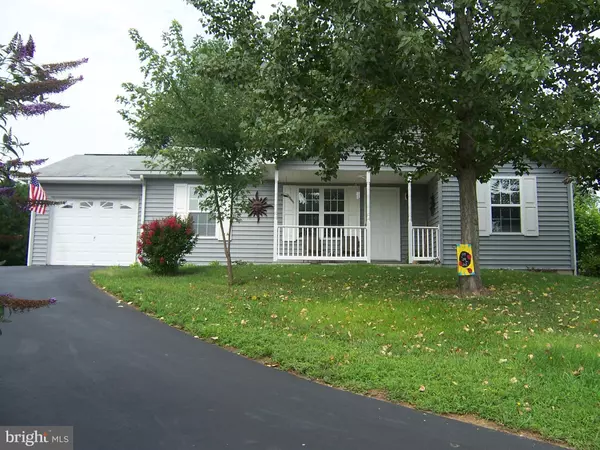For more information regarding the value of a property, please contact us for a free consultation.
548 RELIANCE RD Martinsburg, WV 25403
Want to know what your home might be worth? Contact us for a FREE valuation!

Our team is ready to help you sell your home for the highest possible price ASAP
Key Details
Sold Price $163,700
Property Type Single Family Home
Sub Type Detached
Listing Status Sold
Purchase Type For Sale
Subdivision Ridgefield
MLS Listing ID 1000090827
Sold Date 08/30/18
Style Ranch/Rambler
Bedrooms 3
Full Baths 2
HOA Fees $10/ann
HOA Y/N Y
Originating Board MRIS
Year Built 2004
Annual Tax Amount $878
Tax Year 2017
Lot Size 7,841 Sqft
Acres 0.18
Property Description
VERY RARE FIND-OPEN FLOOR PLAN HOME ALL ON MAIN LEVEL WITH COVERED AN SCREENED IN PORCH TO OVER LOOK BACKYARD OASIS,MASTER SUITE WITH WALK IN CLOSET AND FULL BATH ON 1 SIDE OF HOME-OTHER SIDE THERE ARE 2 BEDROOMS WITH MAIN BATH BETWEEN-OPEN LIV-DINNING AND KIT AREA, WITH EXCESS TO COVERED PORCH VIEW OF FLOWER AND BACK-WITH STORAGE BUILDING.ON EDGE OF MARTINSBURG BUT NOT IN CITY,
Location
State WV
County Berkeley
Zoning 101
Rooms
Other Rooms Primary Bedroom, Bedroom 2, Bedroom 3, Kitchen, Laundry, Other
Main Level Bedrooms 3
Interior
Interior Features Combination Dining/Living, Kitchen - Country, Kitchen - Eat-In, Entry Level Bedroom, Primary Bath(s), Wood Floors, Floor Plan - Open
Hot Water Electric
Heating Heat Pump(s)
Cooling Heat Pump(s)
Equipment Dishwasher, Dryer, Exhaust Fan, Microwave, Oven/Range - Electric, Refrigerator, Washer, Water Conditioner - Owned, Water Heater
Fireplace N
Window Features Double Pane
Appliance Dishwasher, Dryer, Exhaust Fan, Microwave, Oven/Range - Electric, Refrigerator, Washer, Water Conditioner - Owned, Water Heater
Heat Source Electric
Exterior
Exterior Feature Deck(s), Patio(s), Enclosed, Screened, Porch(es)
Parking Features Garage - Front Entry, Garage Door Opener
Garage Spaces 1.0
Utilities Available Cable TV Available
View Y/N Y
Water Access N
View Mountain, Pasture
Roof Type Shingle
Accessibility Entry Slope <1', Level Entry - Main
Porch Deck(s), Patio(s), Enclosed, Screened, Porch(es)
Attached Garage 1
Total Parking Spaces 1
Garage Y
Private Pool N
Building
Lot Description Cul-de-sac, No Thru Street, Trees/Wooded, Vegetation Planting
Story 1
Foundation Concrete Perimeter, Block
Sewer Public Sewer
Water Public
Architectural Style Ranch/Rambler
Level or Stories 1
Structure Type Dry Wall
New Construction N
Schools
School District Berkeley County Schools
Others
Senior Community No
Tax ID 020438B001900000000
Ownership Fee Simple
Security Features Security System
Special Listing Condition Standard
Read Less

Bought with Carolyn Potter • Long & Foster Real Estate, Inc.




