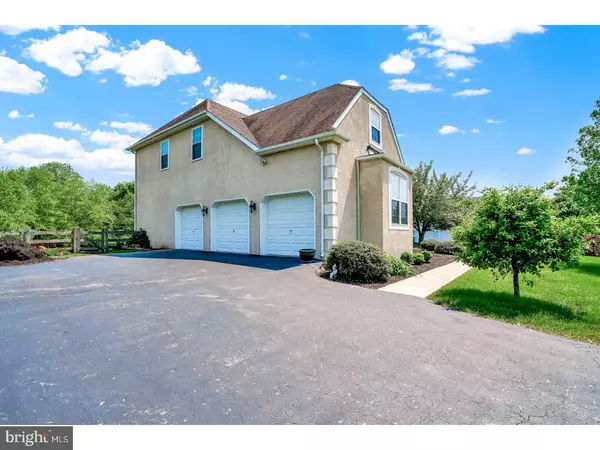For more information regarding the value of a property, please contact us for a free consultation.
329 VISTA DR Phoenixville, PA 19460
Want to know what your home might be worth? Contact us for a FREE valuation!

Our team is ready to help you sell your home for the highest possible price ASAP
Key Details
Sold Price $502,000
Property Type Single Family Home
Sub Type Detached
Listing Status Sold
Purchase Type For Sale
Square Footage 3,191 sqft
Price per Sqft $157
Subdivision Rivers Bend
MLS Listing ID 1001485562
Sold Date 08/31/18
Style Colonial
Bedrooms 4
Full Baths 3
Half Baths 1
HOA Fees $22
HOA Y/N Y
Abv Grd Liv Area 3,191
Originating Board TREND
Year Built 1998
Annual Tax Amount $8,474
Tax Year 2018
Lot Size 0.771 Acres
Acres 0.77
Lot Dimensions 140X240
Property Description
Great Opportunity to own this beautiful 4BDR 3.1BA 3 Car Garage on .77 Acre Lot in Rivers Bend, U.Providence Twp, Montgomery County, Spring-Ford SD with a Walk-Out Finished Basement and Fenced Backyard. Freshly Painted Rooms. Double Staircase. First Floor Study. New Carpets in the Walk-Out Finished Basement, Steps and Hallway to the Bedrooms and all four bedrooms. Two Story Foyer with Hardwood Flooring in the Foyer, Living, Dining, FRM and First Floor Study. Inviting Kitchen with Tile Flooring, Desk Area, Pantry and Island with a Slider door to the spacious deck. Main Floor Laundry. Two Story FRM with a Wood burning Fireplace. All four bedrooms are a generous size. The master bedroom with a ceiling fan has a large walk-in closet with a sitting room. The master bathroom has dual sinks with a separate shower and tub. The three additional well sized bedrooms share a hallway bath. The Finished Walk-Out Basement with a Full Bath has been freshly painted, built in bar with sink, rolling chalkboards and a Slider door that leads out to an absolute spectacular fenced backyard with a Shed. One Year AHS Plus Home Warranty included.
Location
State PA
County Montgomery
Area Upper Providence Twp (10661)
Zoning R1
Rooms
Other Rooms Living Room, Dining Room, Primary Bedroom, Bedroom 2, Bedroom 3, Kitchen, Family Room, Bedroom 1, Laundry, Other, Attic
Basement Full, Outside Entrance, Fully Finished
Interior
Interior Features Butlers Pantry, Ceiling Fan(s), Stall Shower, Kitchen - Eat-In
Hot Water Natural Gas
Heating Gas
Cooling Central A/C
Flooring Wood, Fully Carpeted, Tile/Brick
Fireplaces Number 1
Equipment Built-In Range, Oven - Self Cleaning, Dishwasher, Disposal, Built-In Microwave
Fireplace Y
Appliance Built-In Range, Oven - Self Cleaning, Dishwasher, Disposal, Built-In Microwave
Heat Source Natural Gas
Laundry Main Floor
Exterior
Exterior Feature Deck(s)
Parking Features Inside Access, Garage Door Opener
Garage Spaces 3.0
Fence Other
Utilities Available Cable TV
Water Access N
Roof Type Pitched
Accessibility None
Porch Deck(s)
Total Parking Spaces 3
Garage N
Building
Lot Description Level, Front Yard, Rear Yard, SideYard(s)
Story 2
Foundation Concrete Perimeter
Sewer Public Sewer
Water Public
Architectural Style Colonial
Level or Stories 2
Additional Building Above Grade
New Construction N
Schools
Elementary Schools Oaks
Middle Schools Spring-Ford Ms 8Th Grade Center
High Schools Spring-Ford Senior
School District Spring-Ford Area
Others
Senior Community No
Tax ID 61-00-05311-154
Ownership Fee Simple
Read Less

Bought with Lisa Grzywacz • BHHS Fox & Roach-Collegeville




