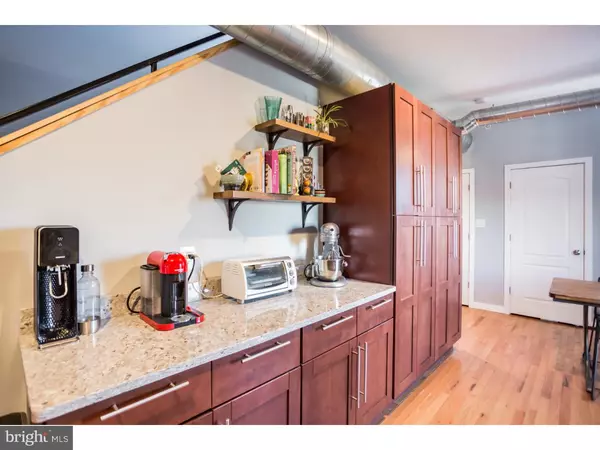For more information regarding the value of a property, please contact us for a free consultation.
1112 SHACKAMAXON ST #C Philadelphia, PA 19125
Want to know what your home might be worth? Contact us for a FREE valuation!

Our team is ready to help you sell your home for the highest possible price ASAP
Key Details
Sold Price $365,000
Property Type Single Family Home
Sub Type Unit/Flat/Apartment
Listing Status Sold
Purchase Type For Sale
Square Footage 1,268 sqft
Price per Sqft $287
Subdivision Fishtown
MLS Listing ID 1002379410
Sold Date 03/07/16
Style Contemporary
Bedrooms 2
Full Baths 2
HOA Fees $168/mo
HOA Y/N N
Abv Grd Liv Area 1,268
Originating Board TREND
Year Built 2015
Annual Tax Amount $1,186
Tax Year 2016
Lot Dimensions 0X0
Property Description
A-M-A-Z-I-N-G best describes Unit C, a penthouse unit that sprawls along the top of this 3-unit condo building located in the trendy Fishtown with a nine-year tax abatement, which makes this a great investment in a great neighborhood. A flowing open floor plan, ideal for entertaining, leads through a wide galley-style kitchen, adorned on both sides with handsome wood cabinets and large double pantry. Stainless steel appliances, a gas cook stove, deep stainless sink with modern fixtures, and ample granite counters make this a functional space for the creative cook and a cozy area for casual dining. Tucked away in a convenient closet sit a full-sized, stackable front-loading washer/dryer. Stairs from the kitchen provide direct access to the shared, fenced backyard. The adjacent family room opens to a wide space that offers an office area as well as a comfortable arena for gathering and relaxing. The master suite holds a second full bath, contemporary in design with crisp white tiles and a glass enclosed shower. An elegant king-sized master sits at the front, accented with a cathedral style ceiling and two large windows, complete with a set of double closets outfitted with custom inserts. In the rear of the unit, there is a full bath with a shower/tub combo and a spacious, light-filled guest room complete with a set of double-door closets. The crowning glory of this space is the expansive roof deck! A full panoramic view of the city is visible here: The city skyline to the west, Ben Franklin Bridge to the south, the continuous kinetic flow of the streetscape to the north and east. Fishtown, where everything that's anything has planted roots and real estate values are on the rise, is the IT place to be. There is no lack of restaurants and cafes, new boutiques, and furniture design and antique stores abound. The proximity to major highways and a variety of options of public transportation, including quick access to the Market-Frankford Line, invite easy traveling in and around other parts of the city.
Location
State PA
County Philadelphia
Area 19125 (19125)
Zoning RSA5
Rooms
Other Rooms Living Room, Primary Bedroom, Kitchen, Family Room, Bedroom 1
Interior
Interior Features Kitchen - Eat-In
Hot Water Natural Gas
Heating Gas, Forced Air
Cooling Central A/C
Flooring Wood
Fireplace N
Heat Source Natural Gas
Laundry Main Floor
Exterior
Water Access N
Roof Type Flat
Accessibility None
Garage N
Building
Lot Description Rear Yard
Story 3+
Sewer Public Sewer
Water Public
Architectural Style Contemporary
Level or Stories 3+
Additional Building Above Grade
New Construction N
Schools
School District The School District Of Philadelphia
Others
Pets Allowed Y
Senior Community No
Tax ID 888180986
Ownership Condominium
Acceptable Financing Conventional, VA, FHA 203(b)
Listing Terms Conventional, VA, FHA 203(b)
Financing Conventional,VA,FHA 203(b)
Pets Allowed Case by Case Basis
Read Less

Bought with Kristin McFeely • Coldwell Banker Realty




