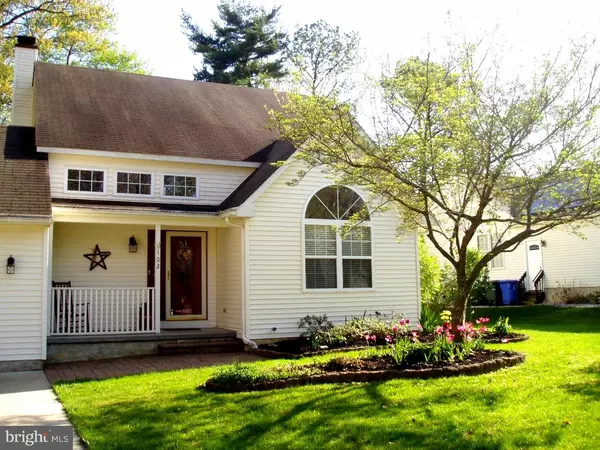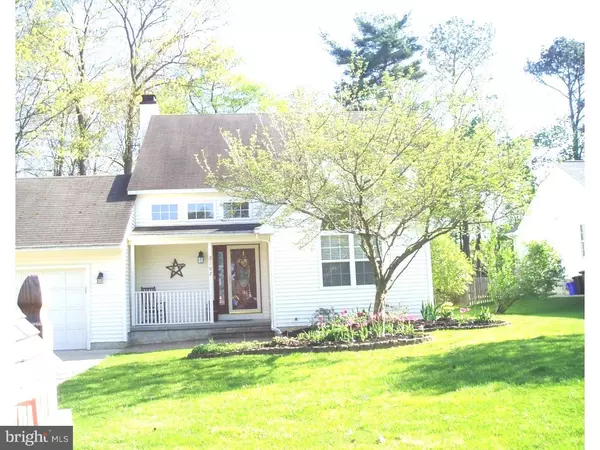For more information regarding the value of a property, please contact us for a free consultation.
102 NURSERY DR Glassboro, NJ 08028
Want to know what your home might be worth? Contact us for a FREE valuation!

Our team is ready to help you sell your home for the highest possible price ASAP
Key Details
Sold Price $217,000
Property Type Single Family Home
Sub Type Detached
Listing Status Sold
Purchase Type For Sale
Square Footage 1,830 sqft
Price per Sqft $118
Subdivision Sheffield Gate
MLS Listing ID 1002390726
Sold Date 05/25/16
Style Contemporary
Bedrooms 3
Full Baths 2
Half Baths 1
HOA Y/N N
Abv Grd Liv Area 1,830
Originating Board TREND
Year Built 1994
Annual Tax Amount $7,780
Tax Year 2015
Lot Size 0.424 Acres
Acres 0.42
Lot Dimensions 0X0
Property Description
Beautiful home greets you in Sheffield Gate a desirable community. glorious neighborhood welcomes you to this pristine home. You may bring your white gloves as this home is spotless. Fastidious owners loved this home and it is truly a turn key home......a builders model, it is luxurious as it is comfortably suited to meet your needs. Spacious family room, great room, large formal dining room eat in kitchen with all gas appliances, cabinets are perfectly appointed in your sunny kitchen that overlooks the large wonderfully maintained deck and huge back yard. Laundry room is conveniently located on the main floor. Boasting 3 large bedrooms with 2 and a half sizable baths and a powder room, this home is just waiting to help you make lovely memories of your own. Breezy ceiling fans, freshly painted, carpets are sparkling clean. Hardwood flooring, ceramic tiles, Expertly maintained, professionally landscaped, sprinkler system.......it's all here for you......close to all major hwys, 47, 322, 55, 322, 42, Philly, Entertainment, Rowan University, Atlantic City, Delaware, New York, shopping, dining, houses of worship.....come see for yourself .....this gem will capture your eye, captivate your heart and soothe your mind!
Location
State NJ
County Gloucester
Area Glassboro Boro (20806)
Zoning R5
Direction North
Rooms
Other Rooms Living Room, Dining Room, Primary Bedroom, Bedroom 2, Kitchen, Family Room, Bedroom 1, Attic
Interior
Interior Features Primary Bath(s), Butlers Pantry, Skylight(s), Ceiling Fan(s), Attic/House Fan, Stall Shower, Kitchen - Eat-In
Hot Water Natural Gas
Heating Gas, Forced Air
Cooling Central A/C
Flooring Wood, Fully Carpeted, Vinyl, Tile/Brick
Fireplaces Number 1
Fireplaces Type Gas/Propane
Equipment Oven - Self Cleaning, Commercial Range, Dishwasher, Disposal, Energy Efficient Appliances, Built-In Microwave
Fireplace Y
Window Features Bay/Bow,Energy Efficient,Replacement
Appliance Oven - Self Cleaning, Commercial Range, Dishwasher, Disposal, Energy Efficient Appliances, Built-In Microwave
Heat Source Natural Gas
Laundry Main Floor
Exterior
Exterior Feature Deck(s), Patio(s), Porch(es)
Garage Spaces 3.0
Fence Other
Utilities Available Cable TV
Water Access N
Roof Type Pitched,Shingle
Accessibility None
Porch Deck(s), Patio(s), Porch(es)
Attached Garage 1
Total Parking Spaces 3
Garage Y
Building
Lot Description Level, Open, Trees/Wooded
Story 2
Foundation Concrete Perimeter
Sewer Public Sewer
Water Public
Architectural Style Contemporary
Level or Stories 2
Additional Building Above Grade
Structure Type Cathedral Ceilings,9'+ Ceilings,High
New Construction N
Schools
Elementary Schools Bullock School
Middle Schools Glassboro
High Schools Glassboro
School District Glassboro Public Schools
Others
Senior Community No
Tax ID 06-00408 21-00018
Ownership Fee Simple
Security Features Security System
Acceptable Financing Conventional, VA, FHA 203(b)
Listing Terms Conventional, VA, FHA 203(b)
Financing Conventional,VA,FHA 203(b)
Read Less

Bought with Denise Woerner • RE/MAX Preferred - Mullica Hill




