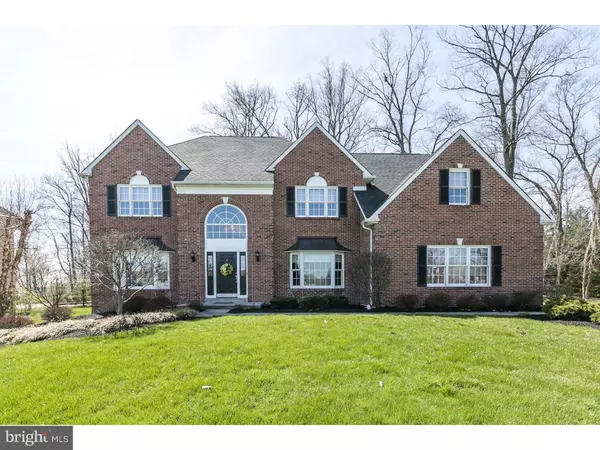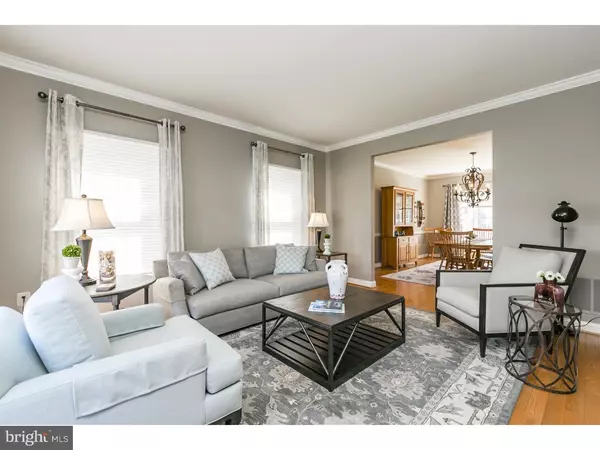For more information regarding the value of a property, please contact us for a free consultation.
7 ROOSEVELT CIR Downingtown, PA 19335
Want to know what your home might be worth? Contact us for a FREE valuation!

Our team is ready to help you sell your home for the highest possible price ASAP
Key Details
Sold Price $625,000
Property Type Single Family Home
Sub Type Detached
Listing Status Sold
Purchase Type For Sale
Square Footage 4,720 sqft
Price per Sqft $132
Subdivision Ests At Bell Tavrn
MLS Listing ID 1002406768
Sold Date 06/23/16
Style Colonial,Traditional
Bedrooms 4
Full Baths 3
Half Baths 1
HOA Y/N N
Abv Grd Liv Area 4,720
Originating Board TREND
Year Built 2003
Annual Tax Amount $8,897
Tax Year 2016
Lot Size 0.366 Acres
Acres 0.37
Lot Dimensions 0 X 0
Property Description
THIS IS THE OPPORTUNITY YOU HAVE BEEN WAITING FOR- A LISTING IN BELL TAVERN ESTATES! Get here fast because there is nothing to do but move in to this beautiful no stucco, 4 bedroom, 3.5 bath home located on a flat cul de sac lot with a 3 car garage in the Award Winning Downingtown School District. The first thing you will notice as you enter is the marble floors in the foyer which opens up to a spacious kitchen with granite, stainless appliances, travertine backsplash, a large pantry and island, cherry cabinetry, and big breakfast room. From the breakfast room area, enter into the family room with high ceilings, beautiful fireplace surrounded by windows and back staircase. There is also a paver patio accessed from the french door in the kitchen or the slider in the family room where you can relax and enjoy the privacy of your yard since all sides have trees and landscaping. A large formal living room and dining room as well as an office and laundry room complete the first floor and you will find crown moulding and hardwood flooring throughout the majority of the first floor. The lower level adds a large amount of additional living space with plenty of room left for storage. Upstairs, there is the oversized master suite with a sitting room, his and her walk in closets, and a master bath with beautiful tiles and soaking tub. In addition to the master bedroom, there are 3 other generous sized bedrooms- one bedroom has a bathroom attached and the other shares a jack and jill bath. Featuring dual zone heating and cooling systems, all neutral paint throughout and located in a highly desirable location close to schools, shopping, movie theater, parks, train stations, and major transportation routes- this home will not be available long. A Free One Hear HMS Warranty to be provided to the buyer.
Location
State PA
County Chester
Area East Caln Twp (10340)
Zoning R3
Direction Northeast
Rooms
Other Rooms Living Room, Dining Room, Primary Bedroom, Bedroom 2, Bedroom 3, Kitchen, Family Room, Bedroom 1, Other, Attic
Basement Full, Fully Finished
Interior
Interior Features Primary Bath(s), Kitchen - Island, Butlers Pantry, Skylight(s), Dining Area
Hot Water Natural Gas
Heating Gas, Forced Air
Cooling Central A/C
Flooring Wood, Tile/Brick, Marble
Fireplaces Number 1
Equipment Cooktop, Oven - Self Cleaning
Fireplace Y
Appliance Cooktop, Oven - Self Cleaning
Heat Source Natural Gas
Laundry Main Floor
Exterior
Exterior Feature Patio(s)
Garage Spaces 6.0
Utilities Available Cable TV
Water Access N
Accessibility None
Porch Patio(s)
Attached Garage 3
Total Parking Spaces 6
Garage Y
Building
Lot Description Cul-de-sac
Story 2
Sewer Public Sewer
Water Public
Architectural Style Colonial, Traditional
Level or Stories 2
Additional Building Above Grade
Structure Type Cathedral Ceilings,9'+ Ceilings
New Construction N
Schools
Elementary Schools East Ward
Middle Schools Lionville
High Schools Downingtown High School East Campus
School District Downingtown Area
Others
Senior Community No
Tax ID 40-02 -1169
Ownership Fee Simple
Read Less

Bought with Deborah Hyatt • Hyatt Realty
GET MORE INFORMATION





