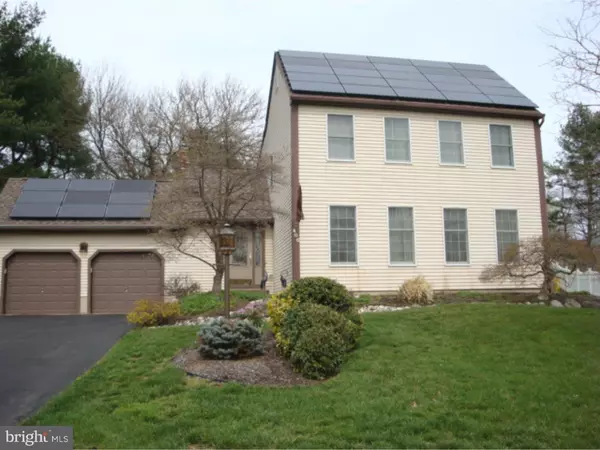For more information regarding the value of a property, please contact us for a free consultation.
406 ASPEN CT Medford, NJ 08055
Want to know what your home might be worth? Contact us for a FREE valuation!

Our team is ready to help you sell your home for the highest possible price ASAP
Key Details
Sold Price $362,000
Property Type Single Family Home
Sub Type Detached
Listing Status Sold
Purchase Type For Sale
Square Footage 2,454 sqft
Price per Sqft $147
Subdivision Woodridge
MLS Listing ID 1002408280
Sold Date 06/10/16
Style Colonial
Bedrooms 4
Full Baths 2
Half Baths 1
HOA Y/N N
Abv Grd Liv Area 2,454
Originating Board TREND
Year Built 1981
Annual Tax Amount $9,178
Tax Year 2015
Lot Size 0.530 Acres
Acres 0.53
Lot Dimensions IRREGULAR
Property Description
Live Here and Love the Medford Location! So close to the park, an easy walk to town center for a cup of coffee or sips of wine, access Rte 70 in a twinkle, and just a hop-skip to the famous Medford Halloween Parade and Dickens Festival! A front row seat for July Fireworks! Woodridge is the place, indeed!! Come and enjoy all that this cul-de-sac home with its park-like setting has to offer. Fully fenced in-ground pool, great deck and grassy yard for outside activities! Inside, neutral walls and gorgeous maple hardwood floors in the living and dining rooms are a real wow factor! On to the kitchen featuring all newer cabinets, white oak flooring, granite and ceramic, stainless appliances, brand new gas range, special exhaust fan, high-hat lighting, surprise multicolor lighting above the cabinets, and dining area slider access to the deck! Check the family room with its full wall fireplace, high-hat lighting, white oak flooring, and triple slider to the deck! Marvelous layout for entertaining! The main bedroom with its muted d cor is true serenity after a busy day! Here you'll enjoy the updated, two part bathroom with ceramic and granite plus a wonderful walk-in closet(California Closet)! The updated ceramic and granite Hall Bath serves the other three bedrooms. Basement Game Room for the fun-lover in us all! Amenities include High Efficiency Heater(2002) and High Efficiency Water Heater(2002), 8 zone sprinkler system, Vermont Castings woodstove, and shed for pool equipment. The Solar panels, which cost nothing to operate and defray monthly electric charges, is a real Buyer Bonus! One Year HSA Home Warranty is included for the lucky Buyer!
Location
State NJ
County Burlington
Area Medford Twp (20320)
Zoning GMS
Direction South
Rooms
Other Rooms Living Room, Dining Room, Primary Bedroom, Bedroom 2, Bedroom 3, Kitchen, Family Room, Bedroom 1, Laundry, Other, Attic
Basement Full
Interior
Interior Features Primary Bath(s), Ceiling Fan(s), Stove - Wood, Stall Shower, Kitchen - Eat-In
Hot Water Natural Gas
Heating Gas, Forced Air
Cooling Central A/C
Flooring Wood, Fully Carpeted, Tile/Brick
Fireplaces Number 1
Fireplaces Type Brick
Equipment Built-In Range, Oven - Self Cleaning, Dishwasher, Disposal, Built-In Microwave
Fireplace Y
Window Features Energy Efficient
Appliance Built-In Range, Oven - Self Cleaning, Dishwasher, Disposal, Built-In Microwave
Heat Source Natural Gas
Laundry Main Floor
Exterior
Exterior Feature Deck(s)
Parking Features Inside Access, Garage Door Opener
Garage Spaces 5.0
Pool In Ground
Utilities Available Cable TV
Water Access N
Roof Type Pitched,Shingle
Accessibility None
Porch Deck(s)
Attached Garage 2
Total Parking Spaces 5
Garage Y
Building
Lot Description Cul-de-sac, Irregular, Sloping, Open, Front Yard, Rear Yard, SideYard(s)
Story 2
Foundation Concrete Perimeter
Sewer Public Sewer
Water Public
Architectural Style Colonial
Level or Stories 2
Additional Building Above Grade
New Construction N
Schools
High Schools Shawnee
School District Lenape Regional High
Others
Senior Community No
Tax ID 20-00906 02-00011
Ownership Fee Simple
Read Less

Bought with Lori MacHenry • Keller Williams Realty - Moorestown




