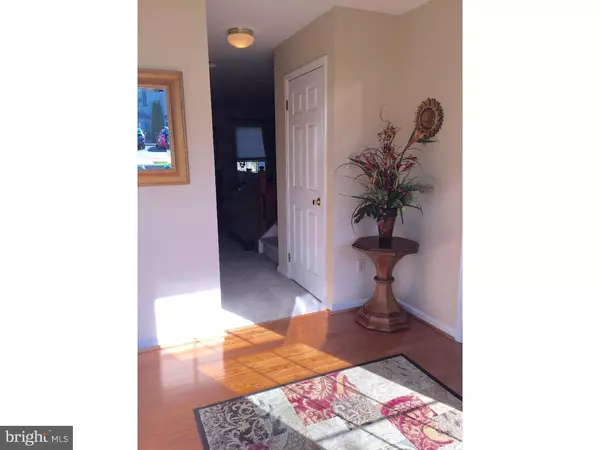For more information regarding the value of a property, please contact us for a free consultation.
72 VILLAGE DR Schwenksville, PA 19473
Want to know what your home might be worth? Contact us for a FREE valuation!

Our team is ready to help you sell your home for the highest possible price ASAP
Key Details
Sold Price $175,000
Property Type Townhouse
Sub Type Interior Row/Townhouse
Listing Status Sold
Purchase Type For Sale
Square Footage 1,488 sqft
Price per Sqft $117
Subdivision Spring Mount
MLS Listing ID 1002417312
Sold Date 07/26/16
Style Colonial
Bedrooms 3
Full Baths 2
Half Baths 1
HOA Fees $155/mo
HOA Y/N Y
Abv Grd Liv Area 1,488
Originating Board TREND
Year Built 1990
Annual Tax Amount $3,662
Tax Year 2016
Lot Size 2,953 Sqft
Acres 0.07
Lot Dimensions 24
Property Description
Motivated Seller! Wonderfully maintained Townhome in desirable Spring Mount Townhouse Community located on a quiet tree lined street with parking for two. Pull up and notice the beautifully landscaped front yard. The main floor features a great sized kitchen with a breakfast room and large windows to take in all the natural sunlight or step out of the dining room onto the large deck and relax outside. The living room features a fireplace and plenty of space to entertain. Upstairs you will find two freshly painted spacious bedrooms and the Master suite with its own full bathroom, walk in closet,and dressing room. Brand new carpet throughout the house!NEW HVAC SYSTEM INSTALLED ON 5/9/16. The attic and crawl space offers ample storage space. Just minutes away from Perkiomen Trail, Spring Mountain ski slopes, playgrounds, restaurants, schools, and major highways! Schedule your showing today before you miss out on this one!
Location
State PA
County Montgomery
Area Lower Frederick Twp (10638)
Zoning R4
Rooms
Other Rooms Living Room, Dining Room, Primary Bedroom, Bedroom 2, Kitchen, Bedroom 1, Attic
Interior
Interior Features Dining Area
Hot Water Electric
Heating Electric, Heat Pump - Electric BackUp, Forced Air, Programmable Thermostat
Cooling Central A/C
Flooring Fully Carpeted, Vinyl, Tile/Brick
Fireplaces Number 1
Equipment Dishwasher
Fireplace Y
Window Features Replacement
Appliance Dishwasher
Heat Source Electric
Laundry Main Floor
Exterior
Exterior Feature Deck(s)
Utilities Available Cable TV
Water Access N
Roof Type Pitched
Accessibility None
Porch Deck(s)
Garage N
Building
Story 2
Sewer Public Sewer
Water Public
Architectural Style Colonial
Level or Stories 2
Additional Building Above Grade
New Construction N
Schools
School District Perkiomen Valley
Others
HOA Fee Include Common Area Maintenance,Lawn Maintenance,Snow Removal,Trash
Senior Community No
Tax ID 38-00-02855-698
Ownership Fee Simple
Acceptable Financing Conventional
Listing Terms Conventional
Financing Conventional
Read Less

Bought with Janel L Loughin • Keller Williams Real Estate -Exton




