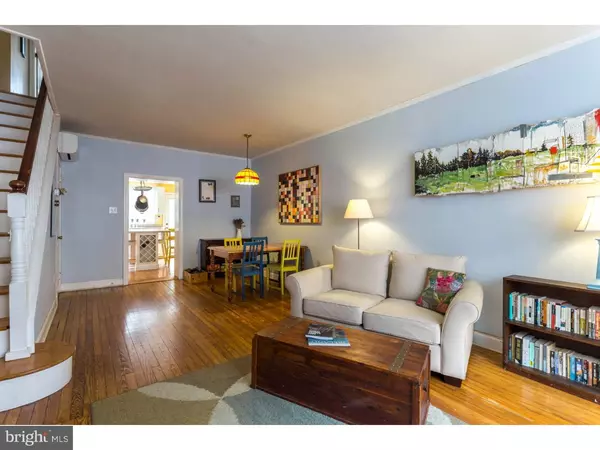For more information regarding the value of a property, please contact us for a free consultation.
718 EARP ST Philadelphia, PA 19147
Want to know what your home might be worth? Contact us for a FREE valuation!

Our team is ready to help you sell your home for the highest possible price ASAP
Key Details
Sold Price $364,000
Property Type Townhouse
Sub Type Interior Row/Townhouse
Listing Status Sold
Purchase Type For Sale
Square Footage 2,028 sqft
Price per Sqft $179
Subdivision Passyunk Square
MLS Listing ID 1002418350
Sold Date 06/30/16
Style Traditional
Bedrooms 4
Full Baths 2
HOA Y/N N
Abv Grd Liv Area 2,028
Originating Board TREND
Year Built 1921
Annual Tax Amount $4,041
Tax Year 2016
Lot Size 896 Sqft
Acres 0.02
Lot Dimensions 16X56
Property Description
Large (2028 sq ft) home in the heart of HOT Passyunk Square. Hardwood floors throughout and 6 zone Mitsubishi air-conditioning/heating system for energy efficient cooling/heating. Raised deck patio in rear for barbecuing and entertaining. Shared side alley for extra storage of bikes and refuse containers. Vestibule entry on first floor to buffer the outside weather leads to an open living and dining area. The large kitchen with gas range and side by side refrigerator has a sizable island providing extra prep surface and/or an eat-at counter. There is an abundance of cabinet space in this kitchen. The second floor has the master bedroom with adjoining sitting/exercise/office space, a second bedroom and a full bath with subway tiles and beaded board wainscoting. On the third floor are two additional bedrooms, a large open area (can be used as play area, extra closet space, or staircase to a future roof deck) and a SPA! That's right, it's not just the second bath ? it's a bonus space with luxurious soaking tub, toilet, and relaxing lounge area. The LG washer and dryer are located in the full unfinished basement where there are sump pump, French drain and ample basement storage.
Location
State PA
County Philadelphia
Area 19147 (19147)
Zoning RSA5
Rooms
Other Rooms Living Room, Dining Room, Primary Bedroom, Bedroom 2, Bedroom 3, Kitchen, Bedroom 1
Basement Full, Unfinished, Drainage System
Interior
Interior Features Kitchen - Island, Butlers Pantry, Ceiling Fan(s), Kitchen - Eat-In
Hot Water Natural Gas
Heating Gas, Hot Water
Cooling Central A/C
Flooring Wood
Equipment Built-In Range, Oven - Self Cleaning, Dishwasher, Refrigerator, Disposal, Built-In Microwave
Fireplace N
Appliance Built-In Range, Oven - Self Cleaning, Dishwasher, Refrigerator, Disposal, Built-In Microwave
Heat Source Natural Gas
Laundry Basement
Exterior
Fence Other
Utilities Available Cable TV
Water Access N
Roof Type Flat
Accessibility None
Garage N
Building
Lot Description Level, Rear Yard
Story 3+
Foundation Stone
Sewer Public Sewer
Water Public
Architectural Style Traditional
Level or Stories 3+
Additional Building Above Grade
New Construction N
Schools
School District The School District Of Philadelphia
Others
Senior Community No
Tax ID 012024100
Ownership Fee Simple
Acceptable Financing Conventional
Listing Terms Conventional
Financing Conventional
Read Less

Bought with Elizabeth B Clark • Space & Company




