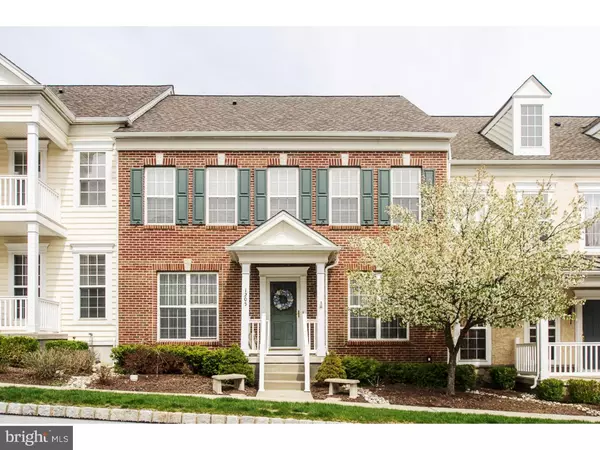For more information regarding the value of a property, please contact us for a free consultation.
1205 PORTER ST Chester Springs, PA 19425
Want to know what your home might be worth? Contact us for a FREE valuation!

Our team is ready to help you sell your home for the highest possible price ASAP
Key Details
Sold Price $365,000
Property Type Townhouse
Sub Type Interior Row/Townhouse
Listing Status Sold
Purchase Type For Sale
Square Footage 3,430 sqft
Price per Sqft $106
Subdivision Windsor Ridge
MLS Listing ID 1002418086
Sold Date 07/08/16
Style Colonial
Bedrooms 3
Full Baths 2
Half Baths 1
HOA Fees $160/mo
HOA Y/N Y
Abv Grd Liv Area 2,850
Originating Board TREND
Year Built 2006
Annual Tax Amount $5,476
Tax Year 2016
Lot Size 2,940 Sqft
Acres 0.07
Lot Dimensions 0 X 0
Property Description
Beautiful, brick front move-in ready town home in popular Windsor Ridge community. Enter the foyer of this immaculate home with its gleaming hardwood floors and decorative trim. Hardwood abounds in this classy home - they extend into the kitchen, the great room, the stairs and through the upstairs hall. From the foyer, to the left is the elegant dining room, to the right is the living room; both have deep crown molding and tall windows to beckon tons of sunlight. Gourmet kitchen boasts 42" cherry cabinetry, granite countertops and gas cooking, perfect for intimate dinners or cooking for a crowd. All this and a glass-door butler's pantry! Open concept floor plan where the kitchen flows into the family room. The ambience is unmistakable with marble surround gas fireplace and upgraded trim mantle. Sliders provide convenient access to the private deck, a lovely spot to relax or to entertain. A two-car garage and powder room round out the first floor. A gloriously spacious master bedroom awaits you on the second floor with tray ceiling. Luxurious five-piece master bath with large soaking tub, stall shower and a spacious walk-in closet. Two more bedrooms, also with walk-in closets and second floor bath and laundry complete the second floor. The finished basement gives you extra living space ? great for a get away area. All paint colors are neutral throughout. There are ceiling fans in all bedrooms as well as in the family room. Included in the sale of this home is a recently installed dechlorination water tank and a water softener system. (reverse osmosis water system not included) Another helpful extra bonus is a wired transfer switch to plug in a portable generator. NEW ROOF in 2014 (portable generator not included) As a popular and active community, Windsor Ridge boasts terrific amenities such as club house, full gym, swimming pool, tennis courts, basketball court, playground and numerous tot lots and beautiful walking trails to enjoy. Award-winning Downingtown schools with the wonderful S.T.E.M. Academy. Close proximity to the Pennsylvania Turnpike, major routes, trains, shopping, dining and the fabulous Marsh Creek State Park, all at your doorstep. Come and see for yourself what this home has to offer.
Location
State PA
County Chester
Area Upper Uwchlan Twp (10332)
Zoning R2
Rooms
Other Rooms Living Room, Dining Room, Primary Bedroom, Bedroom 2, Kitchen, Family Room, Bedroom 1, Other
Basement Full
Interior
Interior Features Butlers Pantry, Breakfast Area
Hot Water Natural Gas
Heating Gas, Forced Air
Cooling Central A/C
Flooring Wood, Fully Carpeted, Tile/Brick
Fireplaces Number 1
Fireplaces Type Gas/Propane
Equipment Oven - Self Cleaning, Dishwasher
Fireplace Y
Appliance Oven - Self Cleaning, Dishwasher
Heat Source Natural Gas
Laundry Upper Floor
Exterior
Exterior Feature Deck(s)
Garage Spaces 2.0
Amenities Available Swimming Pool
Water Access N
Accessibility None
Porch Deck(s)
Attached Garage 2
Total Parking Spaces 2
Garage Y
Building
Story 2
Sewer Public Sewer
Water Public
Architectural Style Colonial
Level or Stories 2
Additional Building Above Grade, Below Grade
Structure Type 9'+ Ceilings
New Construction N
Schools
Elementary Schools Shamona Creek
Middle Schools Lionville
High Schools Downingtown High School East Campus
School District Downingtown Area
Others
HOA Fee Include Pool(s)
Senior Community No
Tax ID 32-02 -0248
Ownership Fee Simple
Read Less

Bought with Dilip Luthra • Realty Mark Cityscape




