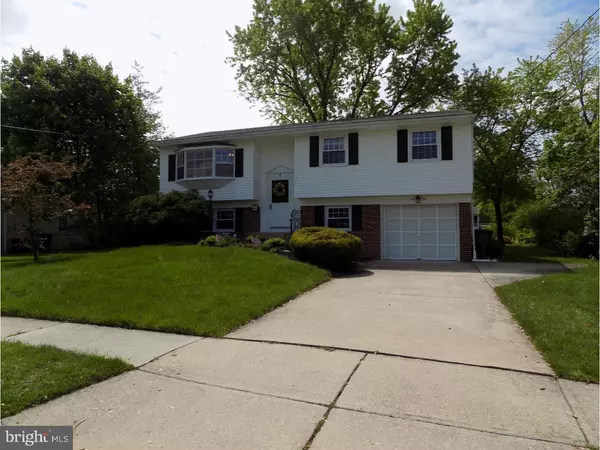For more information regarding the value of a property, please contact us for a free consultation.
2 WALNUT DR Burlington, NJ 08016
Want to know what your home might be worth? Contact us for a FREE valuation!

Our team is ready to help you sell your home for the highest possible price ASAP
Key Details
Sold Price $226,000
Property Type Single Family Home
Sub Type Detached
Listing Status Sold
Purchase Type For Sale
Square Footage 1,740 sqft
Price per Sqft $129
Subdivision Rosewood
MLS Listing ID 1002422614
Sold Date 07/12/16
Style Colonial,Bi-level
Bedrooms 4
Full Baths 1
Half Baths 1
HOA Y/N N
Abv Grd Liv Area 1,740
Originating Board TREND
Year Built 1962
Annual Tax Amount $5,863
Tax Year 2015
Lot Size 9,720 Sqft
Acres 0.22
Lot Dimensions 81X120
Property Description
Lovely updated 2 Story home located blocks from the Lake! Well established community and located near major highways, public transportation and area stores/malls. This lovely home has neatly manicured lawn and gardens & large yard with fencing. You're welcomed by lovely hardwood flooring and neutral tones throughout. The windows are newer and the home is bright and airy. No carpet in this home which is great for allergy sufferers! The kitchen has been nicely updated w/stainless steel appliances, cherry cabinetry, 6 burner Gas stove, above range microwave and breakfast bar. The bathrooms are tastefully upgraded as well. The laundry room is spacious with a large sink basin. Large room adjacent to laundry room can be used as an office or den. Door in garage offers access to rear yard. Nothing to do but pack your bags and move right in!
Location
State NJ
County Burlington
Area Burlington Twp (20306)
Zoning R-12
Rooms
Other Rooms Living Room, Dining Room, Primary Bedroom, Bedroom 2, Bedroom 3, Kitchen, Family Room, Bedroom 1, Other, Attic
Interior
Interior Features Breakfast Area
Hot Water Natural Gas
Heating Gas, Forced Air
Cooling Central A/C
Flooring Wood, Tile/Brick
Equipment Built-In Range, Dishwasher, Refrigerator, Built-In Microwave
Fireplace N
Window Features Bay/Bow
Appliance Built-In Range, Dishwasher, Refrigerator, Built-In Microwave
Heat Source Natural Gas
Laundry Lower Floor
Exterior
Exterior Feature Patio(s)
Garage Spaces 4.0
Fence Other
Utilities Available Cable TV
Water Access N
Roof Type Shingle
Accessibility None
Porch Patio(s)
Attached Garage 1
Total Parking Spaces 4
Garage Y
Building
Lot Description Level
Sewer Public Sewer
Water Public
Architectural Style Colonial, Bi-level
Additional Building Above Grade
New Construction N
Schools
Elementary Schools Fountain Woods
High Schools Burlington Township
School District Burlington Township
Others
Senior Community No
Tax ID 06-00104 11-00002
Ownership Fee Simple
Acceptable Financing Conventional, VA, FHA 203(b)
Listing Terms Conventional, VA, FHA 203(b)
Financing Conventional,VA,FHA 203(b)
Read Less

Bought with Gilbert L Cheeseman Jr. • Coldwell Banker Residential Brokerage-Princeton Jc
GET MORE INFORMATION





