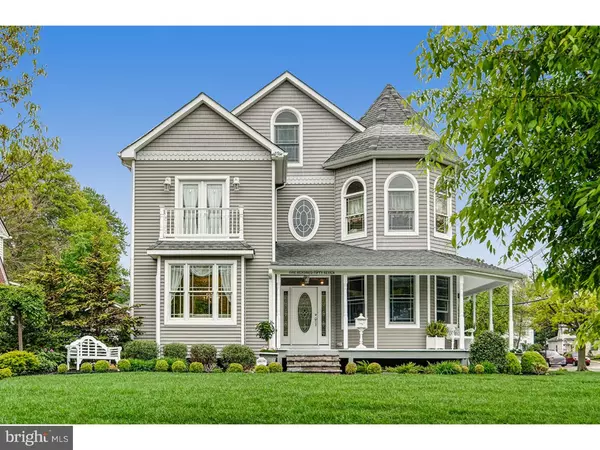For more information regarding the value of a property, please contact us for a free consultation.
157 HOPKINS AVE Haddonfield, NJ 08033
Want to know what your home might be worth? Contact us for a FREE valuation!

Our team is ready to help you sell your home for the highest possible price ASAP
Key Details
Sold Price $840,000
Property Type Single Family Home
Sub Type Detached
Listing Status Sold
Purchase Type For Sale
Square Footage 3,350 sqft
Price per Sqft $250
Subdivision None Available
MLS Listing ID 1002424960
Sold Date 07/29/16
Style Victorian
Bedrooms 5
Full Baths 3
Half Baths 1
HOA Y/N N
Abv Grd Liv Area 3,350
Originating Board TREND
Year Built 2007
Annual Tax Amount $19,445
Tax Year 2015
Lot Size 10,875 Sqft
Acres 0.25
Lot Dimensions 75' X 145'
Property Description
Beautiful custom built Three Story Queen Anne Victorian home. This Thom Wagner designed home includes a spacious floor plan with premium upgrades throughout. Wrap-around porch welcomes one into a large foyer, to an elegant dining room, an office/living room, eat-in kitchen with custom cherry cabinets, large island, walk-in pantry and mud room. With 9 foot ceilings throughout, the first floor also includes a powder room and a large open family room with a fireplace. The second floor features a gorgeous master suite with double door entry, French doors to a balcony, a walk-in closet and a large en-suite with hot-tub, double shower and water closet. Next to the master suite is a roomy laundry room and locked access to a large garage storage room. The remainder of the second floor includes a full bath and three bedrooms, one with French doors to a balcony, second octagon shaped bedroom with an 11.5 foot ceiling. The third floor features an open floor plan with a living room area, bedroom and full bath. Perfect for the au pair. To complete this home is a huge basement, two car garage and space to park an RV or boat. This home has been professionally landscaped and has EP Henry walkways and retaining walls.
Location
State NJ
County Camden
Area Haddonfield Boro (20417)
Zoning RES
Rooms
Other Rooms Living Room, Dining Room, Primary Bedroom, Bedroom 2, Bedroom 3, Kitchen, Family Room, Bedroom 1, Laundry, Other
Basement Full, Unfinished, Drainage System
Interior
Interior Features Primary Bath(s), Kitchen - Island, Butlers Pantry, Stall Shower, Breakfast Area
Hot Water Natural Gas
Heating Gas, Hot Water, Zoned
Cooling Central A/C
Flooring Wood, Fully Carpeted, Tile/Brick
Fireplaces Number 1
Equipment Built-In Range, Dishwasher, Refrigerator, Disposal, Built-In Microwave
Fireplace Y
Window Features Energy Efficient
Appliance Built-In Range, Dishwasher, Refrigerator, Disposal, Built-In Microwave
Heat Source Natural Gas
Laundry Upper Floor
Exterior
Exterior Feature Porch(es)
Parking Features Inside Access, Garage Door Opener, Oversized
Garage Spaces 5.0
Utilities Available Cable TV
Water Access N
Roof Type Pitched,Shingle
Accessibility None
Porch Porch(es)
Total Parking Spaces 5
Garage Y
Building
Lot Description Corner, Level, Front Yard, SideYard(s)
Story 3+
Foundation Concrete Perimeter
Sewer Public Sewer
Water Public
Architectural Style Victorian
Level or Stories 3+
Additional Building Above Grade
Structure Type 9'+ Ceilings
New Construction N
Schools
Middle Schools Haddonfield
High Schools Haddonfield Memorial
School District Haddonfield Borough Public Schools
Others
Senior Community No
Tax ID 17-00011 01-00008 04
Ownership Fee Simple
Security Features Security System
Read Less

Bought with Jeanne Wolschina • Keller Williams Realty - Cherry Hill




