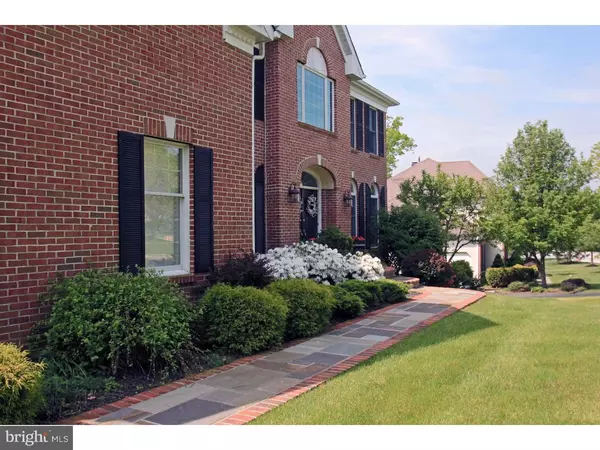For more information regarding the value of a property, please contact us for a free consultation.
836 DOVER COURT PL Downingtown, PA 19335
Want to know what your home might be worth? Contact us for a FREE valuation!

Our team is ready to help you sell your home for the highest possible price ASAP
Key Details
Sold Price $515,000
Property Type Single Family Home
Sub Type Detached
Listing Status Sold
Purchase Type For Sale
Square Footage 3,386 sqft
Price per Sqft $152
Subdivision Williamsburg
MLS Listing ID 1002428292
Sold Date 09/16/16
Style Traditional
Bedrooms 4
Full Baths 2
Half Baths 1
HOA Fees $51/qua
HOA Y/N Y
Abv Grd Liv Area 3,386
Originating Board TREND
Year Built 2000
Annual Tax Amount $10,297
Tax Year 2016
Lot Size 0.294 Acres
Acres 0.29
Lot Dimensions 0X0
Property Description
This is the one you have been waiting for! One Year Home Warranty Included! The Essex Williamsburg is largest model in popular Uwchlan Woods section of Williamsburg. Upon entering you will notice the freshly painted and sunlit foyer with turned staircase and crown molding. The gleaming newer hardwood floors have been meticulously cared for. The living room and dining room have elegant crown molding and are perfect for entertaining. The main floor office is complete with French doors, crown molding and bookcases built-in. The upgraded kitchen has new high end stainless appliances, a built-in wine fridge and features hand picked granite of the highest grade available. The large center island and backsplash with beautiful glass tile accents take this kitchen to the next level! Family room features vaulted ceiling with fan, Brick gas fireplace, additional staircase to upper level and brand new skylights installed in April 2016. Upper level features Master suite with tray ceiling and large sitting area, His and Her closets and master bath with vaulted ceilings,skylight,double sinks, Tile inlaid shower and separate jacuzzi tub. Three additional generously sized bedrooms and hall bath complete the upstairs. Many bedoom windows feature Bali top down, bottom up black out blinds. Additional features of this Gem include an expansive newer Azek Deck with lighting package, duel zone HVAC,two car garage with new insulated designer garage doors as well as a Walk Out oversized basement and extensive storage space throughout the home. This home also has a long relatively flat driveway, perfect for a basketball game or play area. Williamsburg offers community pool, basketball court, ball fields, access to the Struble Trail and social community events year round. The location is ideal for the commuter with easy access to the PA turnpike, train station, and 30 bypass. This home is in the Award winning Downingtown School District that features STEM Academy. What are you waiting for? This won't last, set up your showing today!
Location
State PA
County Chester
Area Uwchlan Twp (10333)
Zoning R1
Direction North
Rooms
Other Rooms Living Room, Dining Room, Primary Bedroom, Bedroom 2, Bedroom 3, Kitchen, Family Room, Bedroom 1, Laundry
Basement Full, Unfinished
Interior
Interior Features Primary Bath(s), Kitchen - Island, Butlers Pantry, Skylight(s), Ceiling Fan(s), WhirlPool/HotTub, Stall Shower, Kitchen - Eat-In
Hot Water Natural Gas
Heating Gas, Forced Air
Cooling Central A/C
Flooring Wood
Fireplaces Number 1
Equipment Built-In Range, Oven - Double, Dishwasher, Energy Efficient Appliances, Built-In Microwave
Fireplace Y
Window Features Energy Efficient
Appliance Built-In Range, Oven - Double, Dishwasher, Energy Efficient Appliances, Built-In Microwave
Heat Source Natural Gas
Laundry Main Floor
Exterior
Exterior Feature Deck(s), Porch(es)
Garage Spaces 5.0
Utilities Available Cable TV
Amenities Available Swimming Pool, Club House, Tot Lots/Playground
Water Access N
Roof Type Shingle
Accessibility None
Porch Deck(s), Porch(es)
Attached Garage 2
Total Parking Spaces 5
Garage Y
Building
Lot Description Level, Front Yard, Rear Yard
Story 2
Foundation Concrete Perimeter
Sewer Public Sewer
Water Public
Architectural Style Traditional
Level or Stories 2
Additional Building Above Grade
Structure Type Cathedral Ceilings,9'+ Ceilings
New Construction N
Schools
School District Downingtown Area
Others
HOA Fee Include Pool(s),Common Area Maintenance,Management
Senior Community No
Tax ID 33-06D-0289
Ownership Fee Simple
Security Features Security System
Acceptable Financing Conventional
Listing Terms Conventional
Financing Conventional
Read Less

Bought with Kristin M Buchheit • Keller Williams Real Estate -Exton




