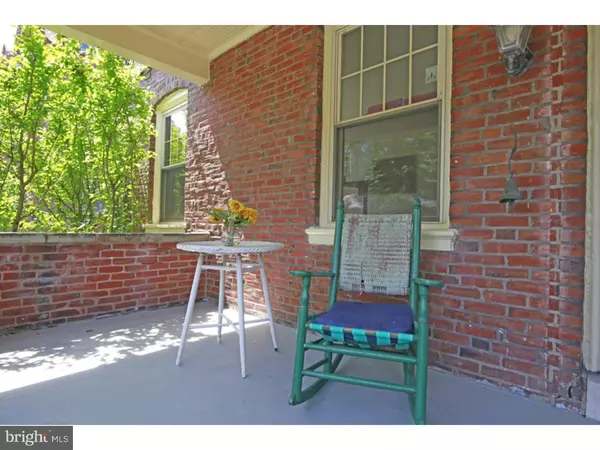For more information regarding the value of a property, please contact us for a free consultation.
6704 CRESHEIM RD Philadelphia, PA 19119
Want to know what your home might be worth? Contact us for a FREE valuation!

Our team is ready to help you sell your home for the highest possible price ASAP
Key Details
Sold Price $460,000
Property Type Single Family Home
Sub Type Twin/Semi-Detached
Listing Status Sold
Purchase Type For Sale
Square Footage 3,020 sqft
Price per Sqft $152
Subdivision Mt Airy (West)
MLS Listing ID 1002438416
Sold Date 07/26/16
Style Tudor
Bedrooms 5
Full Baths 3
Half Baths 1
HOA Y/N N
Abv Grd Liv Area 2,950
Originating Board TREND
Year Built 1925
Annual Tax Amount $3,929
Tax Year 2016
Lot Size 4,375 Sqft
Acres 0.1
Lot Dimensions 35X125
Property Description
This stunning Tudor-style West Mt. Airy twin is a perfect combination of historic charm, modern amenities, amazing updates & the latest in high-tech & "green, energy-efficient" features. It is the ONLY home in the area with an energy efficient GEO-THERMAL HVAC system, (see Green Remarks below) But energy-efficiency is just the beginning! Enter through the charming front porch into a spacious open floor plan with a classic living room, bright bay windows, a fireplace, a decorative (but not functional) built-in brick oven next to the fireplace that was added in the 1970's by previous owners. This lovely home has many of the original architectural & craftsman features such as beautiful wood crown molding & trim, leaded glass & oval accent windows, gorgeous arched double wood doors in the formal dining room, hardwood floors throughout with some of the original wood floors. If you're into creative cooking & entertaining, this kitchen is to die for! The kitchen is spacious & open with a convenient island, cozy corner seating area, beautiful 42" cherry cabinets with crown molding, exquisite granite counter tops, 2 sinks, 2 ovens, a 6 burner high-quality stove, dishwasher & a huge refrigerator round out the updated stainless appliances. Plus, plenty of storage & food prep area. On the 2nd floor, there are 3 bedrooms with a spacious Master bedroom with it's own fireplace and full bath, two additional bedrooms and a hall bath with a striking polished glass vanity top with double sinks & matching accent tile surrounding the tub. The 3rd floor features two more bedrooms & another updated bath with a vintage style pedestal sink & claw foot tub. The full size basement has a laundry area, exterior door to the rear yard & plenty of storage or work space. The basement also holds a secret surprise - a custom-made wine cellar! The wine cellar* has its own separate cooling system & hand-crafted redwood storage shelving made with care by the homeowner. (*Note - the wine cellar shelving & cooling unit are excluded but negotiable). Another high-tech bonus is the "Structured Wiring System" throughout the house - an integrated, expandable home data & media system. This means you can have instant, reliable phone, internet & media service in any room. Outside is a spacious rear, side & front yard - fenced in for the safety of pets & little ones. A one-of-a-kind "smart-home" located in the heart of all the conveniences of Mt. Airy & Chestnut Hill, this beauty is a "must-see!"
Location
State PA
County Philadelphia
Area 19119 (19119)
Zoning RSA2
Rooms
Other Rooms Living Room, Dining Room, Primary Bedroom, Bedroom 2, Bedroom 3, Kitchen, Bedroom 1, Other
Basement Full, Unfinished
Interior
Interior Features Kitchen - Island, Stain/Lead Glass, Kitchen - Eat-In
Hot Water Other
Heating Geothermal, Hot Water
Cooling Central A/C, Geothermal
Flooring Wood
Fireplaces Number 2
Equipment Oven - Double, Dishwasher, Energy Efficient Appliances
Fireplace Y
Window Features Bay/Bow,Energy Efficient,Replacement
Appliance Oven - Double, Dishwasher, Energy Efficient Appliances
Heat Source Geo-thermal
Laundry Basement
Exterior
Exterior Feature Porch(es)
Fence Other
Utilities Available Cable TV
Water Access N
Accessibility None
Porch Porch(es)
Garage N
Building
Lot Description Front Yard, Rear Yard, SideYard(s)
Story 2.5
Foundation Stone
Sewer Public Sewer
Water Public
Architectural Style Tudor
Level or Stories 2.5
Additional Building Above Grade, Below Grade
Structure Type 9'+ Ceilings
New Construction N
Schools
School District The School District Of Philadelphia
Others
Senior Community No
Tax ID 223204300
Ownership Fee Simple
Security Features Security System
Read Less

Bought with Karrie Gavin • Elfant Wissahickon-Rittenhouse Square




