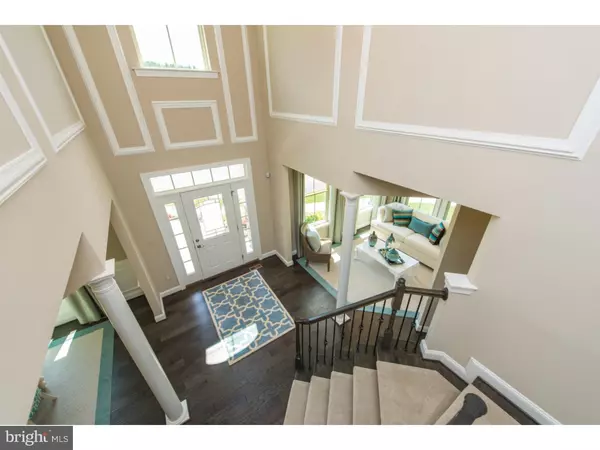For more information regarding the value of a property, please contact us for a free consultation.
1301 PEAR TREE CT Delran, NJ 08075
Want to know what your home might be worth? Contact us for a FREE valuation!

Our team is ready to help you sell your home for the highest possible price ASAP
Key Details
Sold Price $570,000
Property Type Single Family Home
Sub Type Detached
Listing Status Sold
Purchase Type For Sale
Square Footage 4,387 sqft
Price per Sqft $129
Subdivision Orchard Farms Delran
MLS Listing ID 1002444704
Sold Date 12/15/16
Style Contemporary
Bedrooms 4
Full Baths 3
Half Baths 1
HOA Y/N N
Abv Grd Liv Area 3,119
Originating Board TREND
Year Built 2016
Annual Tax Amount $20,287
Tax Year 2016
Lot Size 1.000 Acres
Acres 1.0
Lot Dimensions 150X290
Property Description
Model Home for sale by Ryan Homes! Orchards at Delran will be opening soon for sales and our gorgeous model home is for sale with a leaseback of 4,500 a month for a minimum of 1 year and is set on a 1 acre lot! The Jefferson Square is over 4k square feet and fully loaded with over 150k in options and over a 75k discount just for allowing us to use your home as our show room! Has 4 bedrooms, 3.5 baths, 2 car garage, fully finished basement with media room, and our signature morning room off the kitchen leading out to a composite deck. The entire first floor has hardwood floors and carpet in basement and upstairs has been upgraded. The kitchen includes: granite countertops, 42" upgraded cabinets, gourmet island, stainless steel GE appliances (including frig and W/D), recessed lights, and tile back splash. All bathrooms have upgraded tile and vanities, and a gas fireplace has been added to our extended family room. Home is under construction so please give us a call to set up your appointment today! *Pics taken from model home.
Location
State NJ
County Burlington
Area Delran Twp (20310)
Zoning R
Rooms
Other Rooms Living Room, Dining Room, Primary Bedroom, Bedroom 2, Bedroom 3, Kitchen, Family Room, Bedroom 1, Other, Attic
Basement Full
Interior
Interior Features Kitchen - Eat-In
Hot Water Natural Gas
Heating Gas
Cooling Central A/C
Fireplace N
Window Features Energy Efficient
Heat Source Natural Gas
Laundry Upper Floor
Exterior
Garage Spaces 5.0
Water Access N
Accessibility Mobility Improvements
Attached Garage 2
Total Parking Spaces 5
Garage Y
Building
Story 2
Foundation Concrete Perimeter
Sewer Public Sewer
Water Public
Architectural Style Contemporary
Level or Stories 2
Additional Building Above Grade, Below Grade
Structure Type 9'+ Ceilings
New Construction Y
Schools
Elementary Schools Millbridge
Middle Schools Delran
High Schools Delran
School District Delran Township Public Schools
Others
Pets Allowed Y
HOA Fee Include Common Area Maintenance
Senior Community No
Ownership Fee Simple
Security Features Security System
Acceptable Financing Conventional, VA, FHA 203(b)
Listing Terms Conventional, VA, FHA 203(b)
Financing Conventional,VA,FHA 203(b)
Pets Allowed Case by Case Basis
Read Less

Bought with Katherine Porreca • Ryan Homes - NJ




