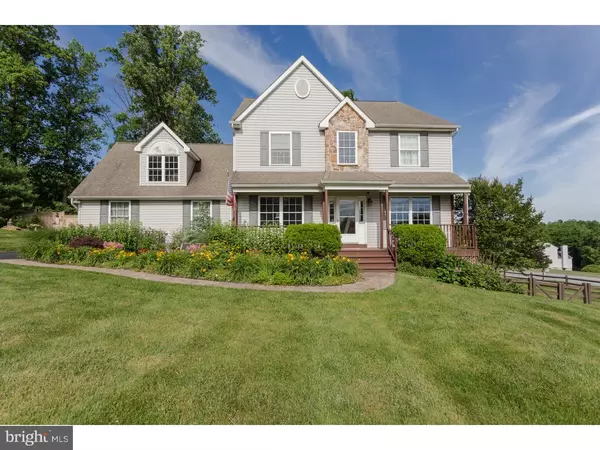For more information regarding the value of a property, please contact us for a free consultation.
4001 KATIE LN Downingtown, PA 19335
Want to know what your home might be worth? Contact us for a FREE valuation!

Our team is ready to help you sell your home for the highest possible price ASAP
Key Details
Sold Price $335,000
Property Type Single Family Home
Sub Type Detached
Listing Status Sold
Purchase Type For Sale
Square Footage 3,316 sqft
Price per Sqft $101
Subdivision Trestle Woods
MLS Listing ID 1002443958
Sold Date 08/19/16
Style Colonial
Bedrooms 4
Full Baths 3
Half Baths 1
HOA Y/N N
Abv Grd Liv Area 3,316
Originating Board TREND
Year Built 2002
Annual Tax Amount $6,303
Tax Year 2016
Lot Size 0.578 Acres
Acres 0.58
Lot Dimensions 0X0
Property Description
Want to feel like part of a community then you need to check out Katie Ln! Set on a corner lot with a nice front and side yard, wonderfully manicured and landscaped for your immediate enjoyment. Enter into the front door or the newer side loading garage door - either way you will be impressed. The double story foyer greets you with a over-sized freshly painted dining room to your right and a separated den/office space to the left, both surrounded by windows to allow plenty of light into the home. From the dining room, seating 10+ of your favorite people, enter into the eat-in kitchen with breakfast bar and room for a table, with plenty of cabinet and storage space. This room is open to the living room and surrounded by windows and includes a gas fireplace, tasteful decor/paint colors and a slider leading directly to the landscaped backyard and deck with access to the fenced in yard. Lush trees enclose the backyard. Enjoy a hammock nap and be surrounded by a bird sanctuary. By the way, these perennials will bloom every year - no need to replant to keep this landscaping up to par. The NEST thermostat helps keep utility bills to a minimum. The finished basement has a 3rd full bath and bedroom with a slider existing outside yet with room for storage in addition to a padded gym room with a separate small brick patio outside of the slider leading to the side yard. Near to schools, the train and neighborhood get togethers including block parties. The bus picks up and drops on the corner. The garage is oversized and sealed for easy cleaning and organization. It has plenty of room for the extras you want to have easily accessible and has a super quiet new garage door. Pre-inspected, very well maintained and cared for - ready to go....Turnkey property and ready for you! Make your private appointment to see it for yourself.
Location
State PA
County Chester
Area Caln Twp (10339)
Zoning R2
Rooms
Other Rooms Living Room, Dining Room, Primary Bedroom, Bedroom 2, Bedroom 3, Kitchen, Family Room, Bedroom 1, Other
Basement Full, Fully Finished
Interior
Interior Features Primary Bath(s), Butlers Pantry, Ceiling Fan(s), Kitchen - Eat-In
Hot Water Natural Gas
Heating Gas, Forced Air
Cooling Central A/C
Flooring Wood, Fully Carpeted, Vinyl, Tile/Brick
Fireplaces Number 1
Fireplaces Type Gas/Propane
Equipment Dishwasher, Disposal
Fireplace Y
Appliance Dishwasher, Disposal
Heat Source Natural Gas
Laundry Main Floor
Exterior
Exterior Feature Deck(s), Porch(es)
Parking Features Inside Access
Garage Spaces 5.0
Water Access N
Roof Type Pitched,Shingle
Accessibility None
Porch Deck(s), Porch(es)
Attached Garage 2
Total Parking Spaces 5
Garage Y
Building
Lot Description Level
Story 2
Sewer Public Sewer
Water Public
Architectural Style Colonial
Level or Stories 2
Additional Building Above Grade
Structure Type Cathedral Ceilings,9'+ Ceilings
New Construction N
Schools
Elementary Schools Caln
High Schools Coatesville Area Senior
School District Coatesville Area
Others
Senior Community No
Tax ID 39-05 -0092
Ownership Fee Simple
Acceptable Financing Conventional, VA, FHA 203(b)
Listing Terms Conventional, VA, FHA 203(b)
Financing Conventional,VA,FHA 203(b)
Read Less

Bought with Colby Martin • KW Greater West Chester




