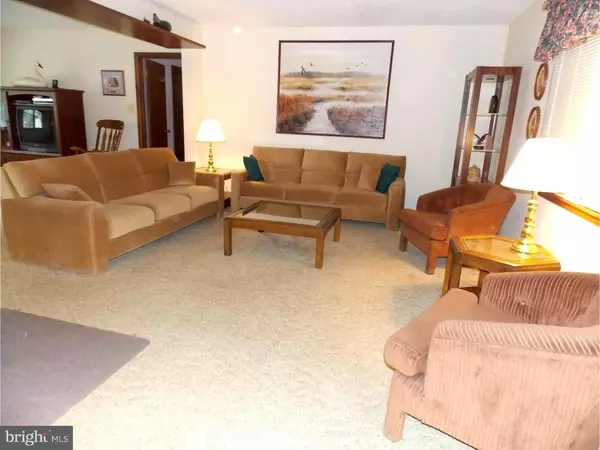For more information regarding the value of a property, please contact us for a free consultation.
250 SCHOOLHOUSE RD Wrightstown, NJ 08562
Want to know what your home might be worth? Contact us for a FREE valuation!

Our team is ready to help you sell your home for the highest possible price ASAP
Key Details
Sold Price $365,000
Property Type Single Family Home
Sub Type Detached
Listing Status Sold
Purchase Type For Sale
Square Footage 2,268 sqft
Price per Sqft $160
Subdivision None Available
MLS Listing ID 1002442794
Sold Date 09/12/16
Style Cape Cod,Colonial
Bedrooms 3
Full Baths 2
Half Baths 1
HOA Y/N N
Abv Grd Liv Area 2,268
Originating Board TREND
Year Built 1996
Annual Tax Amount $7,003
Tax Year 2015
Lot Size 2.785 Acres
Acres 2.78
Lot Dimensions 2.78
Property Description
A 'rocking chair' front porch invites you to this well maintained, one-owner custom built home. Unique to cape cods a center staircase separates spacious formal living and dining rooms. Kitchen features include custom made cabinets, a center island and complete appliance package. There is a separate breakfast area for informal meals. Adjoining is a large family room that creates an open floor plan perfect for entertaining. The master bedroom suite is conveniently located on the first floor and has its own full bath and large walk-in closet. An enclosed rear porch, powder room and laundry area complete the first floor. Upstairs are two huge bedrooms both with front and rear dormers and a full bath. The basement is full and has a walk-out bilco door for access to the rear yard. There is an attached two-car garage as well as a detached garage for lawn equipment storage. The lot is 2.78 acres and is privately wooded with mature trees and evergreens. SPECIAL BONUS: A sparkling clear in-ground 14 X 40 lap pool for exercise and summertime enjoyment. Don't miss this one - you will not be disappointed!
Location
State NJ
County Burlington
Area North Hanover Twp (20326)
Zoning RESID
Rooms
Other Rooms Living Room, Dining Room, Primary Bedroom, Bedroom 2, Kitchen, Family Room, Bedroom 1, Laundry, Other
Basement Full, Unfinished
Interior
Interior Features Primary Bath(s), Kitchen - Island, Ceiling Fan(s), Water Treat System, Stall Shower, Dining Area
Hot Water Natural Gas
Heating Gas, Forced Air
Cooling Central A/C
Flooring Fully Carpeted, Vinyl
Equipment Built-In Range, Dishwasher, Refrigerator, Built-In Microwave
Fireplace N
Appliance Built-In Range, Dishwasher, Refrigerator, Built-In Microwave
Heat Source Natural Gas
Laundry Main Floor
Exterior
Exterior Feature Porch(es)
Garage Spaces 5.0
Pool In Ground
Utilities Available Cable TV
Water Access N
Roof Type Shingle
Accessibility None
Porch Porch(es)
Attached Garage 2
Total Parking Spaces 5
Garage Y
Building
Lot Description Trees/Wooded
Story 2
Sewer On Site Septic
Water Well
Architectural Style Cape Cod, Colonial
Level or Stories 2
Additional Building Above Grade
New Construction N
Schools
Middle Schools Northern Burlington County Regional
High Schools Northern Burlington County Regional
School District Northern Burlington Count Schools
Others
Senior Community No
Tax ID 26-00501-00002 01
Ownership Fee Simple
Security Features Security System
Acceptable Financing Conventional, VA, FHA 203(b)
Listing Terms Conventional, VA, FHA 203(b)
Financing Conventional,VA,FHA 203(b)
Read Less

Bought with Tammy L Cottrell • ERA Central Realty Group - Cream Ridge




