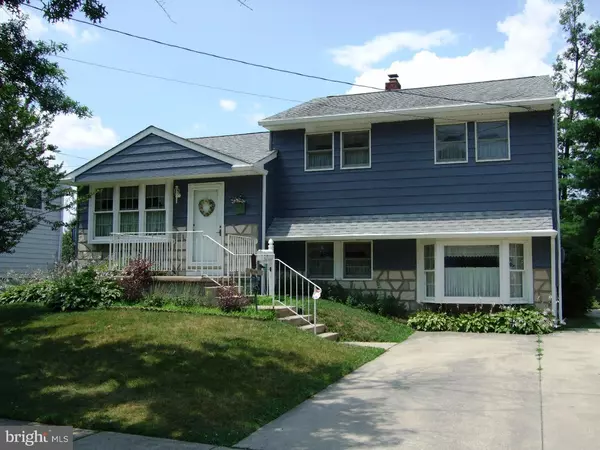For more information regarding the value of a property, please contact us for a free consultation.
425 HIRSCH AVE Runnemede, NJ 08078
Want to know what your home might be worth? Contact us for a FREE valuation!

Our team is ready to help you sell your home for the highest possible price ASAP
Key Details
Sold Price $151,900
Property Type Single Family Home
Sub Type Detached
Listing Status Sold
Purchase Type For Sale
Square Footage 1,524 sqft
Price per Sqft $99
Subdivision Runnemede Gardens
MLS Listing ID 1002451826
Sold Date 08/09/16
Style Colonial,Split Level
Bedrooms 3
Full Baths 1
Half Baths 1
HOA Y/N N
Abv Grd Liv Area 1,524
Originating Board TREND
Year Built 1954
Annual Tax Amount $5,604
Tax Year 2015
Lot Size 7,150 Sqft
Acres 0.16
Lot Dimensions 65X110
Property Description
Move in ready! This home is warm and welcoming and has been well maintained. Home features 3 Bedrooms and 1.5 Bathrooms. All bedrooms have Hardwood Floors. The bathroom was updated and made larger. The spacious Living Room is light-filled, has original hardwood flooring under carpet, and includes a gas fireplace. Also on the main floor is a nice-sized eat-in Kitchen with laminate wood flooring and Andersen slider. The slider leads to a deck with gazebo which is perfect for relaxing or entertaining. The back yard is fenced in, nicely landscaped, private, and has a tranquil view of lush trees and plants. On the Lower Level is a huge Family Room with bay window and window seat, half bath, laundry room, and tons of storage. This home is in the perfect location. It's in walking distance to the elementary school. Also, close to shopping, restaurants and most major roads and highways. This house is a gem that you won't want to miss seeing and making your own!
Location
State NJ
County Camden
Area Runnemede Boro (20430)
Zoning RES
Rooms
Other Rooms Living Room, Primary Bedroom, Bedroom 2, Kitchen, Family Room, Bedroom 1, Attic
Interior
Interior Features Attic/House Fan, Kitchen - Eat-In
Hot Water Natural Gas
Heating Gas, Forced Air
Cooling Central A/C
Flooring Wood, Fully Carpeted, Vinyl
Fireplaces Number 1
Fireplaces Type Gas/Propane
Equipment Dishwasher, Refrigerator
Fireplace Y
Window Features Bay/Bow,Replacement
Appliance Dishwasher, Refrigerator
Heat Source Natural Gas
Laundry Lower Floor
Exterior
Exterior Feature Deck(s)
Water Access N
Accessibility None
Porch Deck(s)
Garage N
Building
Story Other
Sewer Public Sewer
Water Public
Architectural Style Colonial, Split Level
Level or Stories Other
Additional Building Above Grade
New Construction N
Schools
High Schools Triton Regional
School District Black Horse Pike Regional Schools
Others
Senior Community No
Tax ID 30-00065-00006
Ownership Fee Simple
Acceptable Financing Conventional, VA, FHA 203(b)
Listing Terms Conventional, VA, FHA 203(b)
Financing Conventional,VA,FHA 203(b)
Read Less

Bought with Joseph Loverdi • Keller Williams Realty - Marlton




