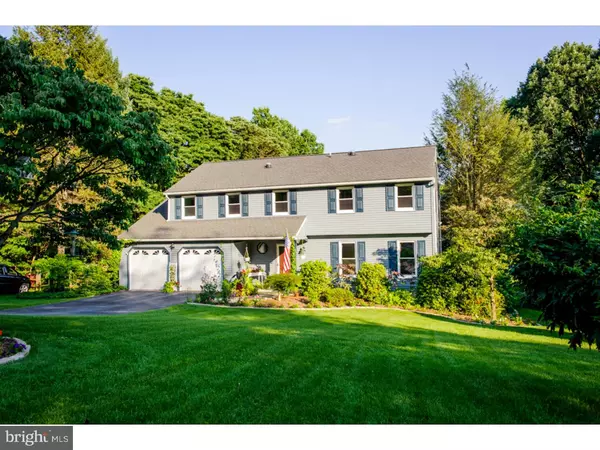For more information regarding the value of a property, please contact us for a free consultation.
44 RABBIT RUN LN Glenmoore, PA 19343
Want to know what your home might be worth? Contact us for a FREE valuation!

Our team is ready to help you sell your home for the highest possible price ASAP
Key Details
Sold Price $362,500
Property Type Single Family Home
Sub Type Detached
Listing Status Sold
Purchase Type For Sale
Square Footage 2,176 sqft
Price per Sqft $166
Subdivision Cannon Woods
MLS Listing ID 1002455418
Sold Date 08/22/16
Style Colonial
Bedrooms 4
Full Baths 2
Half Baths 1
HOA Y/N N
Abv Grd Liv Area 2,176
Originating Board TREND
Year Built 1978
Annual Tax Amount $5,688
Tax Year 2016
Lot Size 1.000 Acres
Acres 1.0
Lot Dimensions 0X0
Property Description
Welcome Home to 44 Rabbit Run Lane!! This is the first time in almost 15 years this GEM has been available for sale. Situated on a one acre level lot in the sought after Cannon Woods Neighborhood within the Downingtown East School District. It affords wonderful privacy with the fully fenced-in yard, and offers the charm of a classic Chester County estate, equipped with its own mature fruit orchard and green house. You will find yourself instantly in-love as you are welcomed into the expansive kitchen with granite counters, that opens to a large dining room on one end brightened by a triple window overlooking the orchard. As you walk to the opposite side of the kitchen, you are led into the over-sized family room with brick wood-burning fireplace and double doors opening to your deck. The deck is large enough to enjoy entertaining family and friends, or just relaxing with your coffee in the morning, or that cocktail in the evening. The main floor is completed with a powder room and a formal brightly lit living room. 44 Rabbit Run features a partially finished basement perfect for a home office, or additional den to watch TV. The basement also features extra storage and the laundry facilities. On the upper level of this traditional colonial at 44 Rabbit Run you will find a master suite, with walk-in closet, and the extra space of a vanity area outside your full bathroom. Three very large bedrooms and hall bath complete the upper level of 44 Rabbit Run Lane. Additionally Featuring newer windows, brand new siding and garage doors on the two car garage and comes equipped with a water softening system. Located close to Rte 100 and the turnpike for an easy commute. With this delightful home priced to sell, you can bet it will not last long, so make your appointment today.
Location
State PA
County Chester
Area Upper Uwchlan Twp (10332)
Zoning R2
Rooms
Other Rooms Living Room, Dining Room, Primary Bedroom, Bedroom 2, Bedroom 3, Kitchen, Family Room, Bedroom 1
Basement Full
Interior
Interior Features Primary Bath(s), Skylight(s), Ceiling Fan(s), Water Treat System, Kitchen - Eat-In
Hot Water Electric
Heating Electric
Cooling Central A/C
Flooring Wood, Fully Carpeted, Vinyl
Fireplaces Number 1
Fireplaces Type Brick
Equipment Built-In Range, Oven - Self Cleaning, Dishwasher
Fireplace Y
Appliance Built-In Range, Oven - Self Cleaning, Dishwasher
Heat Source Electric
Laundry Lower Floor
Exterior
Exterior Feature Deck(s)
Garage Spaces 5.0
Fence Other
Utilities Available Cable TV
Water Access N
Roof Type Shingle
Accessibility None
Porch Deck(s)
Attached Garage 2
Total Parking Spaces 5
Garage Y
Building
Lot Description Level, Trees/Wooded, Front Yard, Rear Yard, SideYard(s)
Story 2
Foundation Concrete Perimeter
Sewer On Site Septic
Water Well
Architectural Style Colonial
Level or Stories 2
Additional Building Above Grade
New Construction N
Schools
Middle Schools Lionville
High Schools Downingtown High School East Campus
School District Downingtown Area
Others
Senior Community No
Tax ID 32-01 -0007.2200
Ownership Fee Simple
Security Features Security System
Acceptable Financing Conventional
Listing Terms Conventional
Financing Conventional
Read Less

Bought with Non Subscribing Member • Non Member Office




