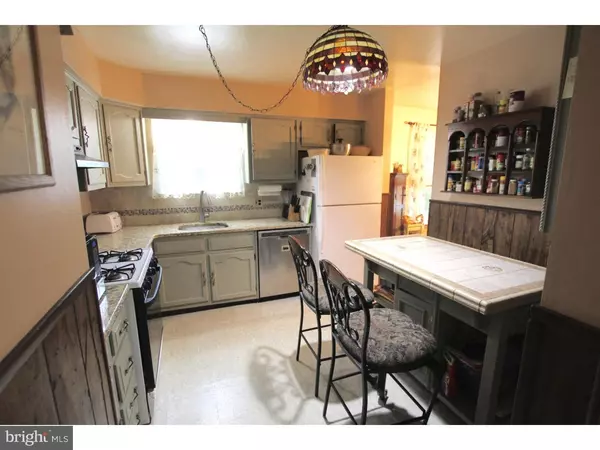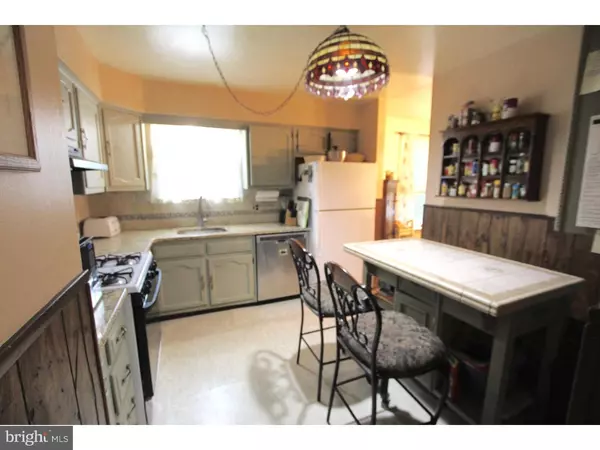For more information regarding the value of a property, please contact us for a free consultation.
569 SHERRY DR Runnemede, NJ 08078
Want to know what your home might be worth? Contact us for a FREE valuation!

Our team is ready to help you sell your home for the highest possible price ASAP
Key Details
Sold Price $159,000
Property Type Single Family Home
Sub Type Detached
Listing Status Sold
Purchase Type For Sale
Square Footage 1,780 sqft
Price per Sqft $89
Subdivision Emerald Hills
MLS Listing ID 1002465342
Sold Date 11/18/16
Style Bungalow,Bi-level
Bedrooms 3
Full Baths 1
Half Baths 1
HOA Y/N N
Abv Grd Liv Area 1,780
Originating Board TREND
Year Built 1979
Annual Tax Amount $6,163
Tax Year 2016
Lot Size 0.382 Acres
Acres 0.38
Lot Dimensions 108X154
Property Description
You will really LIKE this house. 3 bedrooms, 1.5 bathrooms, formal dining room, living room, family room, laundry room, attached 1 car garage, Features include the following: Upgraded kitchen with Island and granite counter tops; Stone fireplace, stone front to house;great front and back yard with 2 sheds; replaced energy efficient windows;Italian porcelain tiles on the bathrooms;fabulous built in bookcases in the family room; gorgeous stone fireplace with stainless steel sleeve in family room; new carpets throughout; new rain gutters with gutter guards; new concrete walkways and extended aprons; attic with pull down for storage;newer window treatments. Come and see for yourself. You will love it.
Location
State NJ
County Camden
Area Runnemede Boro (20430)
Zoning RES
Rooms
Other Rooms Living Room, Dining Room, Primary Bedroom, Bedroom 2, Kitchen, Family Room, Bedroom 1, Laundry, Attic
Interior
Interior Features Kitchen - Island
Hot Water Natural Gas
Heating Gas, Forced Air
Cooling Central A/C
Flooring Fully Carpeted, Tile/Brick
Fireplaces Number 1
Fireplaces Type Stone
Equipment Oven - Self Cleaning, Dishwasher, Disposal
Fireplace Y
Appliance Oven - Self Cleaning, Dishwasher, Disposal
Heat Source Natural Gas
Laundry Basement
Exterior
Exterior Feature Patio(s)
Garage Spaces 3.0
Fence Other
Utilities Available Cable TV
Water Access N
Roof Type Shingle
Accessibility None
Porch Patio(s)
Attached Garage 1
Total Parking Spaces 3
Garage Y
Building
Lot Description Level
Foundation Brick/Mortar
Sewer Public Sewer
Water Public
Architectural Style Bungalow, Bi-level
Additional Building Above Grade
Structure Type Cathedral Ceilings
New Construction N
Schools
School District Black Horse Pike Regional Schools
Others
Senior Community No
Tax ID 30-00149 03-00026
Ownership Fee Simple
Acceptable Financing Conventional
Listing Terms Conventional
Financing Conventional
Read Less

Bought with Deborah Y Barrington-Davis • Weichert Realtors-Marlton




