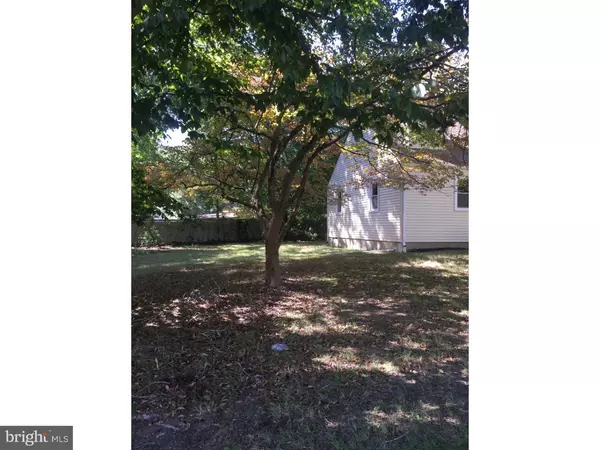For more information regarding the value of a property, please contact us for a free consultation.
501 COLUMBIA BLVD Cherry Hill, NJ 08002
Want to know what your home might be worth? Contact us for a FREE valuation!

Our team is ready to help you sell your home for the highest possible price ASAP
Key Details
Sold Price $170,000
Property Type Single Family Home
Sub Type Detached
Listing Status Sold
Purchase Type For Sale
Square Footage 1,174 sqft
Price per Sqft $144
Subdivision Columbia Lakes
MLS Listing ID 1002464824
Sold Date 02/17/17
Style Cape Cod
Bedrooms 3
Full Baths 2
HOA Y/N N
Abv Grd Liv Area 1,174
Originating Board TREND
Year Built 1940
Annual Tax Amount $6,304
Tax Year 2016
Lot Size 0.400 Acres
Acres 0.4
Lot Dimensions 89X198
Property Description
Large corner lot with a circular driveway. Freshly landscaped. 3 bedroom 2 bathroom cape with an open floor plan. Living room with pergo flooring. Updated kitchen with cherry cabinets and granite counters. Stainless Magtag appliances are new and ready for use. Master bedroom with full walk in closet and private bathroom. Home has fresh paint with custom colors. New Neutral carpets. Large basement with laundry and plenty of room for storage of has a new french drain. This home is a great size starter and there is plenty of room for an addition as the family grows.
Location
State NJ
County Camden
Area Cherry Hill Twp (20409)
Zoning RESID
Rooms
Other Rooms Living Room, Primary Bedroom, Bedroom 2, Kitchen, Bedroom 1
Basement Full
Interior
Interior Features Kitchen - Eat-In
Hot Water Natural Gas
Heating Gas
Cooling Central A/C
Fireplace N
Heat Source Natural Gas
Laundry Basement
Exterior
Water Access N
Accessibility None
Garage N
Building
Story 1.5
Sewer Public Sewer
Water Public
Architectural Style Cape Cod
Level or Stories 1.5
Additional Building Above Grade
New Construction N
Schools
School District Cherry Hill Township Public Schools
Others
Senior Community No
Tax ID 09-00306 01-00019
Ownership Fee Simple
Read Less

Bought with Donna M Rossell • Long & Foster Real Estate, Inc.




