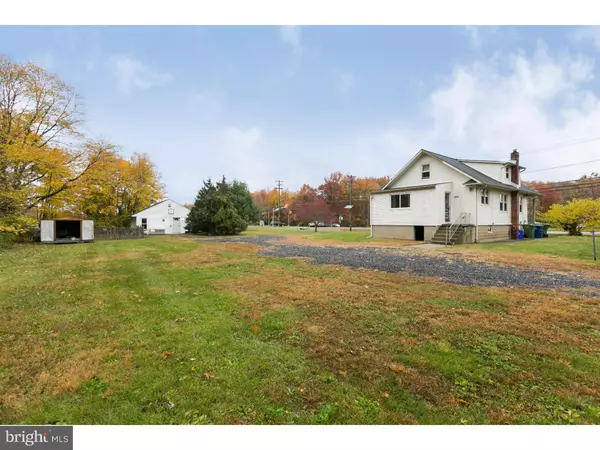For more information regarding the value of a property, please contact us for a free consultation.
630 E MAIN ST Marlton, NJ 08053
Want to know what your home might be worth? Contact us for a FREE valuation!

Our team is ready to help you sell your home for the highest possible price ASAP
Key Details
Sold Price $170,000
Property Type Single Family Home
Sub Type Detached
Listing Status Sold
Purchase Type For Sale
Square Footage 1,475 sqft
Price per Sqft $115
Subdivision None Available
MLS Listing ID 1002467650
Sold Date 10/14/16
Style Bungalow
Bedrooms 2
Full Baths 2
HOA Y/N N
Abv Grd Liv Area 1,475
Originating Board TREND
Year Built 1931
Annual Tax Amount $7,688
Tax Year 2015
Lot Size 2.110 Acres
Acres 2.11
Lot Dimensions 394 X 270
Property Description
INVESTOR ALERT! Fabulous corner location on two well-traveled corridors through Marlton. Situated on 2.11 wooded acres this prime lot gets great visibility and would be an ideal location for a commercial property with the right site-plan approvals & variances from Evesham Township & Pinelands. There is 394' of lot frontage on Main Street, and 270' of lot frontage on Elmwood Road. Two dwellings are on the property, both being sold strictly AS-IS, that the current owner has used as 3 separate rental income properties in the past. The larger, bungalow-style home has been converted into a duplex with two separate entrances from the back porch. An upstairs 1BR/1BA unit offers a full kitchen & sitting room, and the main floor 1BR/1BA unit has a living room, den & kitchen. Solid hardwood floors are a nice feature of the main floor living room and bedroom. TLC needed throughout, photos are of the first floor unit & ranch home only. RANCH HOME: The second dwelling on the property is a 1BR/1BA ranch with a large 21'x 11' living room, 9'x 8' laundry room, 13'x 11' bedroom, and a 12'x 9' kitchen. TLC needed throughout as well. Both roofs are only 7 years old, and there is plenty of parking and easy access with an expansive horseshoe gravel driveway. Entire sale is AS-IS with buyer responsible for all certs and CO. Great opportunity to rehab & flip for investment or personal use, or take the steps to convert to commercial use on a terrific corner lot in the heart of Marlton. Cherokee HS, close & easy access to routes 70, 73, 295 & the NJ Tpk. Value is in the location and the land!
Location
State NJ
County Burlington
Area Evesham Twp (20313)
Zoning RG-2
Rooms
Other Rooms Living Room, Primary Bedroom, Kitchen, Bedroom 1, Laundry, Other, Attic
Basement Full, Unfinished
Interior
Interior Features Kitchen - Eat-In
Hot Water Natural Gas
Heating Gas, Baseboard
Cooling Wall Unit
Flooring Wood, Tile/Brick
Fireplace N
Heat Source Natural Gas
Laundry Basement
Exterior
Exterior Feature Porch(es)
Garage Spaces 3.0
Water Access N
Roof Type Shingle
Accessibility None
Porch Porch(es)
Total Parking Spaces 3
Garage N
Building
Lot Description Corner, Trees/Wooded, Front Yard, Rear Yard, SideYard(s)
Story 2
Foundation Brick/Mortar
Sewer Public Sewer
Water Public
Architectural Style Bungalow
Level or Stories 2
Additional Building Above Grade
New Construction N
Schools
High Schools Cherokee
School District Lenape Regional High
Others
Senior Community No
Tax ID 13-00181-00001
Ownership Fee Simple
Acceptable Financing Conventional, VA, FHA 203(k), FHA 203(b)
Listing Terms Conventional, VA, FHA 203(k), FHA 203(b)
Financing Conventional,VA,FHA 203(k),FHA 203(b)
Read Less

Bought with Stephanie J DiVirgilio • Weichert Realtors-Medford




