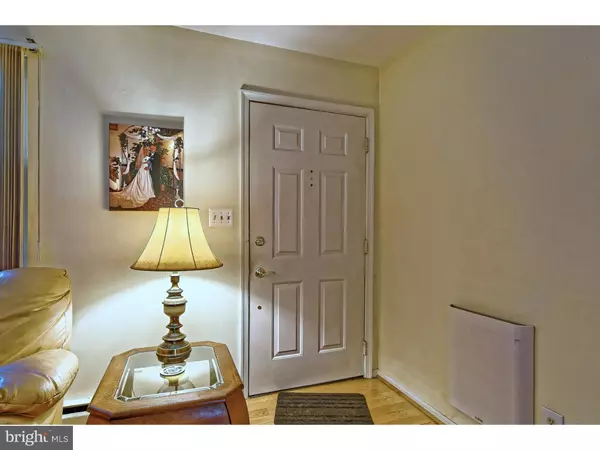For more information regarding the value of a property, please contact us for a free consultation.
118 PROSPECT RD Sicklerville, NJ 08081
Want to know what your home might be worth? Contact us for a FREE valuation!

Our team is ready to help you sell your home for the highest possible price ASAP
Key Details
Sold Price $115,000
Property Type Single Family Home
Sub Type Detached
Listing Status Sold
Purchase Type For Sale
Square Footage 1,056 sqft
Price per Sqft $108
Subdivision Wyndam Hill
MLS Listing ID 1002478078
Sold Date 12/09/16
Style Ranch/Rambler
Bedrooms 3
Full Baths 1
HOA Y/N N
Abv Grd Liv Area 1,056
Originating Board TREND
Year Built 1980
Annual Tax Amount $4,898
Tax Year 2016
Lot Size 9,240 Sqft
Acres 0.21
Lot Dimensions 70X132
Property Description
Beautiful ranch home in a quiet, residential neighborhood! Walk through the front door and into the home's living room complete with large front-facing windows, a spacious coat closet, a ceiling fan, and a gorgeous mahogany accent wall. The living room opens up to the kitchen. The open floor plan of these two rooms makes this home ideal for entertaining. The kitchen is a chef's dream - beautiful backsplash, granite countertops, tons of cabinet space, stainless steel appliances, a deep sink, and a large pantry. Conveniently located just off the kitchen is the laundry room, which doubles as a mud/utility room. Just down the hall, you'll find the home's full bathroom which has been tastefully updated with a granite vanity, new sink, new light fixture, and a lovely stall shower. The master bedroom features wall-to-wall carpeting, a large closet, and a ceiling fan. The other two bedrooms in the home are generously-sized and have carpeted floors, spacious closets, and ceiling fans. The spacious backyard is completely fenced-in and features a large patio, a custom-built pergola, a huge shed, and an above-ground pool. The backyard is a great place to host family and friends for a BBQ. Come see this house today...you'll want it to be your next home!
Location
State NJ
County Camden
Area Winslow Twp (20436)
Zoning RH
Rooms
Other Rooms Living Room, Primary Bedroom, Bedroom 2, Kitchen, Bedroom 1, Laundry, Attic
Interior
Interior Features Butlers Pantry, Ceiling Fan(s), Stall Shower, Kitchen - Eat-In
Hot Water Electric
Heating Electric
Cooling Wall Unit
Flooring Wood, Fully Carpeted
Equipment Cooktop, Built-In Range, Dishwasher, Built-In Microwave
Fireplace N
Appliance Cooktop, Built-In Range, Dishwasher, Built-In Microwave
Heat Source Electric
Laundry Main Floor
Exterior
Exterior Feature Patio(s)
Garage Spaces 3.0
Fence Other
Pool Above Ground
Utilities Available Cable TV
Water Access N
Roof Type Pitched,Shingle
Accessibility None
Porch Patio(s)
Total Parking Spaces 3
Garage N
Building
Lot Description Level, Front Yard, Rear Yard, SideYard(s)
Story 1
Sewer On Site Septic
Water Well
Architectural Style Ranch/Rambler
Level or Stories 1
Additional Building Above Grade
New Construction N
Schools
School District Winslow Township Public Schools
Others
Senior Community No
Tax ID 36-00402-00001
Ownership Fee Simple
Acceptable Financing Conventional, VA, FHA 203(b)
Listing Terms Conventional, VA, FHA 203(b)
Financing Conventional,VA,FHA 203(b)
Read Less

Bought with Susan Grimm • BHHS Fox & Roach-Marlton




