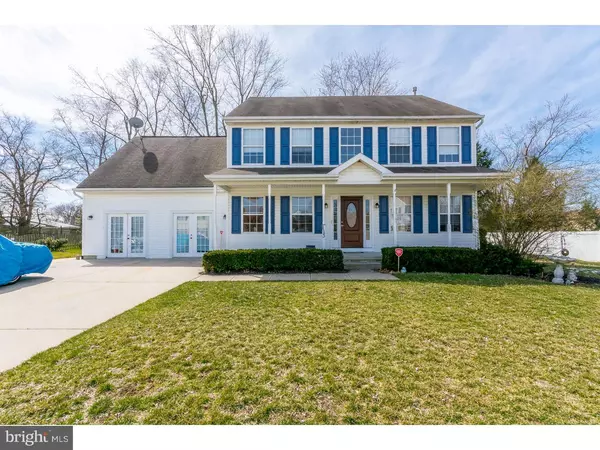For more information regarding the value of a property, please contact us for a free consultation.
113 HORSESHOE DR Mantua, NJ 08051
Want to know what your home might be worth? Contact us for a FREE valuation!

Our team is ready to help you sell your home for the highest possible price ASAP
Key Details
Sold Price $280,000
Property Type Single Family Home
Sub Type Detached
Listing Status Sold
Purchase Type For Sale
Square Footage 2,924 sqft
Price per Sqft $95
Subdivision Jessup Mill Estate
MLS Listing ID 1002494100
Sold Date 07/14/17
Style Colonial
Bedrooms 4
Full Baths 2
Half Baths 1
HOA Y/N N
Abv Grd Liv Area 2,924
Originating Board TREND
Year Built 1999
Annual Tax Amount $9,653
Tax Year 2016
Lot Size 0.250 Acres
Acres 0.25
Lot Dimensions 109 X 100
Property Description
Base house 2216 sqft + Sitting room over garage area 168 sqft = 2384 + garage area 540 sqft = 2924 sqft. 3.5 baths. All updated in past 2 years, new granite counters, stone backsplash, all new baths, wood floors, freshly painted, new French doors and more. 2 story colonial 4+ Br only 17 years old! Full high Basement, 2 Story foyer, Large Trex Deck. Inside was all updated in past year. New hardwood floors on 1st floor, ceramic, and porcelain floors in foyer and bathrooms. All the bathrooms have been updated, kitchen updated with new stone backsplash and granite counters. Kitchen has a pantry, and gas stove. The Family Room has 3 windows for lots of light, a gas Fireplace with oak mantle, new French door to large sprawling deck, with umbrella. The Master Bath has the garden tub, and stall shower. The Master Bedroom has a walkin closet, hall closet, cathedral ceiling, and a large (14x12) sitting / exercise room could be home office or nursery. There is a large shed with electric, parking in the expanded driveway for 6 cars. There is a covered front porch for morning coffee. The garage area was built as finished space by builder about 500 sq ft w/ heat and air cond. There is a private entrance with French doors. Nice Southern Exposure in the rear, on partially fenced yard, and nice neighbors too. Minutes from Rt45, close to shopping, Turnpike, restaurants. Easy to show and ready to go! and Clearview Regional School District too!
Location
State NJ
County Gloucester
Area Mantua Twp (20810)
Zoning RES
Direction North
Rooms
Other Rooms Living Room, Dining Room, Primary Bedroom, Bedroom 2, Bedroom 3, Kitchen, Family Room, Bedroom 1, In-Law/auPair/Suite, Laundry, Other, Attic
Basement Full, Unfinished
Interior
Interior Features Primary Bath(s), Kitchen - Eat-In
Hot Water Natural Gas
Heating Gas, Forced Air
Cooling Central A/C
Flooring Wood, Tile/Brick, Stone
Fireplaces Number 1
Fireplaces Type Gas/Propane
Equipment Disposal, Built-In Microwave
Fireplace Y
Appliance Disposal, Built-In Microwave
Heat Source Natural Gas
Laundry Main Floor
Exterior
Exterior Feature Deck(s), Porch(es)
Garage Spaces 3.0
Water Access N
Roof Type Shingle
Accessibility Mobility Improvements
Porch Deck(s), Porch(es)
Total Parking Spaces 3
Garage N
Building
Lot Description Level, Rear Yard
Story 2
Foundation Concrete Perimeter
Sewer Public Sewer
Water Public
Architectural Style Colonial
Level or Stories 2
Additional Building Above Grade
Structure Type Cathedral Ceilings
New Construction N
Schools
Middle Schools Clearview Regional
High Schools Clearview Regional
School District Clearview Regional Schools
Others
Senior Community No
Tax ID 10-00006 02-00025
Ownership Fee Simple
Acceptable Financing Conventional, FHA 203(b)
Listing Terms Conventional, FHA 203(b)
Financing Conventional,FHA 203(b)
Read Less

Bought with Katie L Henderson • Keller Williams Realty - Washington Township




