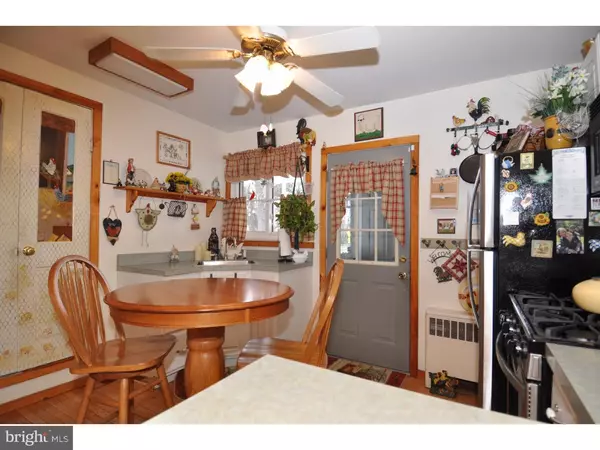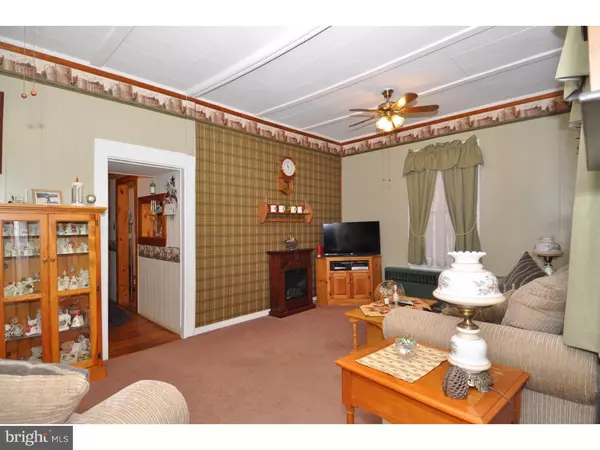For more information regarding the value of a property, please contact us for a free consultation.
114 JULIUSTOWN RD Browns Mills, NJ 08015
Want to know what your home might be worth? Contact us for a FREE valuation!

Our team is ready to help you sell your home for the highest possible price ASAP
Key Details
Sold Price $165,000
Property Type Single Family Home
Sub Type Detached
Listing Status Sold
Purchase Type For Sale
Square Footage 972 sqft
Price per Sqft $169
Subdivision None Available
MLS Listing ID 1002495440
Sold Date 08/15/17
Style Bungalow
Bedrooms 2
Full Baths 1
HOA Y/N N
Abv Grd Liv Area 972
Originating Board TREND
Year Built 1930
Annual Tax Amount $2,979
Tax Year 2016
Lot Size 0.344 Acres
Acres 0.34
Lot Dimensions 100X150
Property Description
You will feel the love the minute you pull into the driveway. It can be the perfect combination of smaller home and large 3 Bay Pole Barn. The bungalow style home features 2 bedrooms, 1 full bath, generous size living room, heated L-shaped enclosed wrap around front porch, walk up attic. The present owner has maintained the home which offers many updated items. Additional features include 12 ft ceiling in LR, radiant heat in bathroom, ceiling fans, Hardwood floors, 1st-floor laundry. The yard is fenced with driveway and beautiful KOI pond is side yard. The 40 x 30 pole barn offers three bay doors with 12 ft high ceiling. You will be impressed. New electric and new gas water heater in house
Location
State NJ
County Burlington
Area Pemberton Twp (20329)
Zoning RES
Direction South
Rooms
Other Rooms Living Room, Primary Bedroom, Kitchen, Bedroom 1, Laundry, Other, Attic
Basement Partial, Unfinished, Outside Entrance
Interior
Interior Features Butlers Pantry, Breakfast Area
Hot Water Natural Gas
Heating Gas, Hot Water, Radiator
Cooling Wall Unit
Flooring Wood, Fully Carpeted, Tile/Brick
Equipment Built-In Range, Refrigerator, Built-In Microwave
Fireplace N
Appliance Built-In Range, Refrigerator, Built-In Microwave
Heat Source Natural Gas
Laundry Upper Floor
Exterior
Exterior Feature Porch(es)
Garage Spaces 5.0
Utilities Available Cable TV
Roof Type Pitched,Shingle
Accessibility None
Porch Porch(es)
Total Parking Spaces 5
Garage Y
Building
Lot Description Front Yard, Rear Yard, SideYard(s)
Story 1
Foundation Brick/Mortar
Sewer Public Sewer
Water Public
Architectural Style Bungalow
Level or Stories 1
Additional Building Above Grade
New Construction N
Schools
Elementary Schools Joseph S Stackhouse
Middle Schools Helen A Fort
High Schools Pemberton Township
School District Pemberton Township Schools
Others
Senior Community No
Tax ID 29-00772-00008
Ownership Fee Simple
Acceptable Financing Conventional, VA, FHA 203(b)
Listing Terms Conventional, VA, FHA 203(b)
Financing Conventional,VA,FHA 203(b)
Read Less

Bought with Valerie A Belardo • RE/MAX at Home




