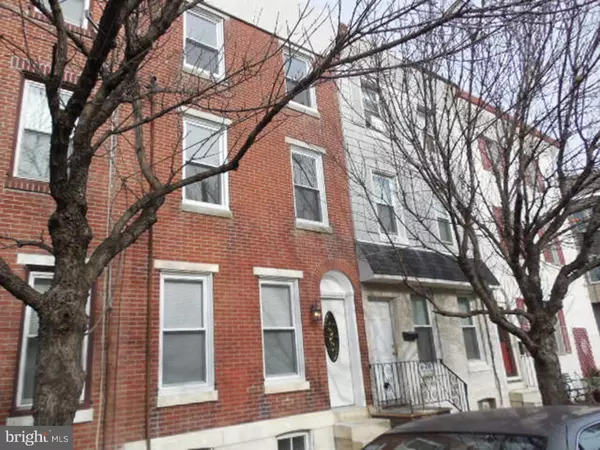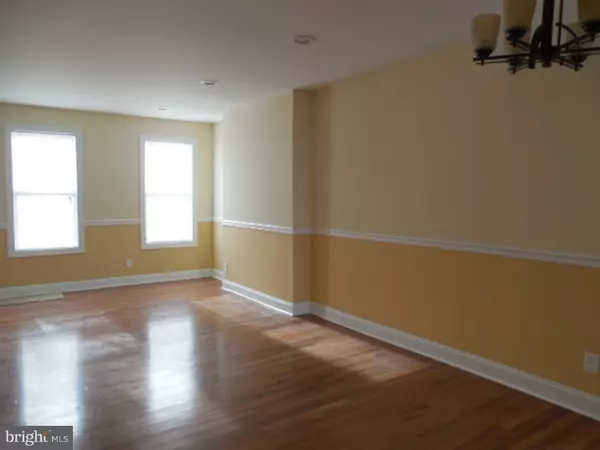For more information regarding the value of a property, please contact us for a free consultation.
1832 CEDAR ST Philadelphia, PA 19125
Want to know what your home might be worth? Contact us for a FREE valuation!

Our team is ready to help you sell your home for the highest possible price ASAP
Key Details
Sold Price $352,000
Property Type Townhouse
Sub Type Interior Row/Townhouse
Listing Status Sold
Purchase Type For Sale
Square Footage 1,362 sqft
Price per Sqft $258
Subdivision Fishtown
MLS Listing ID 1002498636
Sold Date 03/11/16
Style Straight Thru
Bedrooms 3
Full Baths 2
HOA Y/N N
Abv Grd Liv Area 1,362
Originating Board TREND
Year Built 1925
Annual Tax Amount $1,382
Tax Year 2016
Lot Size 959 Sqft
Acres 0.02
Lot Dimensions 15X64
Property Description
Tastefully renovated 3 story row. Marble front steps. New windows and doors. Hardwood flooring in living room and dining room. Chair rails and hi hat lighting. All new kitchen, deep stainless sink, garbage disposal, stainless dishwasher. Lots of cherry wood cabinets and good counter space. Plus, an outside exit to a fenced yard. Second floor features 2 bedrooms, a large walk in closet and an all new 3 piece bath. Third floor features a large bedroom with a full bath and a large walk in closet. Basement is finished and has a laundry hook up. All rooms are painted with light neutral colors. New carpeting in bedrooms and basement. Excellent location in the heart of Fishtown. Minutes to Center City, walking distance to local businesses, and close to public transportation.
Location
State PA
County Philadelphia
Area 19125 (19125)
Zoning RSA5
Rooms
Other Rooms Living Room, Dining Room, Primary Bedroom, Bedroom 2, Kitchen, Family Room, Bedroom 1, Laundry
Basement Full, Fully Finished
Interior
Interior Features Primary Bath(s)
Hot Water Natural Gas
Heating Gas, Forced Air
Cooling Central A/C
Flooring Wood, Fully Carpeted
Equipment Oven - Self Cleaning, Dishwasher, Disposal
Fireplace N
Window Features Replacement
Appliance Oven - Self Cleaning, Dishwasher, Disposal
Heat Source Natural Gas
Laundry Basement
Exterior
Water Access N
Roof Type Flat
Accessibility None
Garage N
Building
Lot Description Level, Rear Yard
Story 3+
Foundation Stone
Sewer Public Sewer
Water Public
Architectural Style Straight Thru
Level or Stories 3+
Additional Building Above Grade
New Construction N
Schools
School District The School District Of Philadelphia
Others
Tax ID 181457000
Ownership Fee Simple
Acceptable Financing Conventional, VA, FHA 203(b)
Listing Terms Conventional, VA, FHA 203(b)
Financing Conventional,VA,FHA 203(b)
Read Less

Bought with Jaclyn Dabrowski • Space & Company




