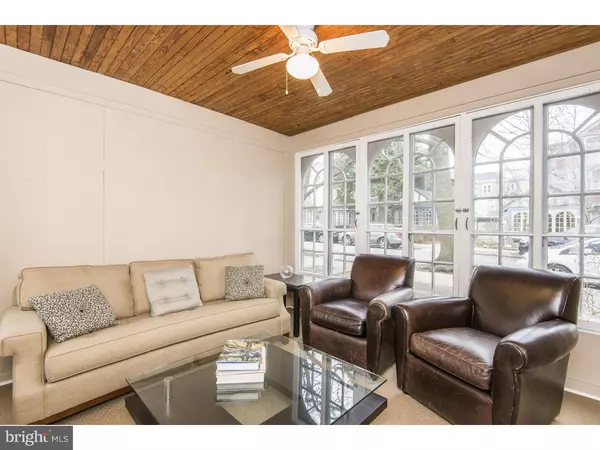For more information regarding the value of a property, please contact us for a free consultation.
330 WELLESLEY RD Philadelphia, PA 19119
Want to know what your home might be worth? Contact us for a FREE valuation!

Our team is ready to help you sell your home for the highest possible price ASAP
Key Details
Sold Price $344,000
Property Type Single Family Home
Sub Type Twin/Semi-Detached
Listing Status Sold
Purchase Type For Sale
Square Footage 1,753 sqft
Price per Sqft $196
Subdivision Mt Airy (West)
MLS Listing ID 1002498024
Sold Date 03/17/16
Style Tudor
Bedrooms 5
Full Baths 2
HOA Y/N N
Abv Grd Liv Area 1,753
Originating Board TREND
Year Built 1925
Annual Tax Amount $3,691
Tax Year 2016
Lot Size 2,240 Sqft
Acres 0.05
Lot Dimensions 28X80
Property Description
Welcome Home! 330 Wellesley Road is located on a coveted one way street in West Mount Airy. This street was once called "the best block in America" by a well-known author. This five bedroom, two bathroom 1920's Tudor style twin has just the right combination of original architectural detail with updates that make this home a gem. Enter the home through the bright and welcoming enclosed Sunroom with divided light windows and ceiling fan, a great space for your morning coffee or quiet time. The Living Room is a show stopper with a clean and crisp feel with Oak Stairway, Wood Baluster, and Original Hardwood floors with Walnut Inlay. The Dining Room is bright and spacious and can be as formal or casual as you want for everyday meals or holidays with the family. The updated kitchen will WOW you with wood cabinets, tiled backsplash, granite countertops, tiled flooring, and newer stainless appliances (Gas range). Don't forget the pantry area and breakfast bar! There is a deck off the kitchen leading to your private patio with garden beds ready for your favorite perennials. The second floor master bedroom has four closets and enough room for a King sized bed. There are two other bedrooms on this floor with a full hall bath. The third floor is very special in that it could be used for anything you want- full guest suite, two more bedrooms, home office, or play room. There is an updated tiled full bath on this floor between the two bedrooms. Walk to Allens Lane Train, Carpenters Woods, Weavers Way, Downtown Mt Airy.
Location
State PA
County Philadelphia
Area 19119 (19119)
Zoning RSA5
Rooms
Other Rooms Living Room, Dining Room, Primary Bedroom, Bedroom 2, Bedroom 3, Kitchen, Bedroom 1, In-Law/auPair/Suite, Other
Basement Full, Unfinished
Interior
Interior Features Butlers Pantry, Ceiling Fan(s), Breakfast Area
Hot Water Natural Gas
Heating Gas, Forced Air
Cooling Wall Unit, None
Flooring Wood, Fully Carpeted
Fireplaces Number 1
Fireplaces Type Brick
Equipment Oven - Self Cleaning, Dishwasher, Disposal
Fireplace Y
Appliance Oven - Self Cleaning, Dishwasher, Disposal
Heat Source Natural Gas
Laundry Basement
Exterior
Exterior Feature Deck(s), Patio(s)
Garage Spaces 2.0
Water Access N
Accessibility None
Porch Deck(s), Patio(s)
Total Parking Spaces 2
Garage Y
Building
Story 3+
Sewer Public Sewer
Water Public
Architectural Style Tudor
Level or Stories 3+
Additional Building Above Grade
New Construction N
Schools
School District The School District Of Philadelphia
Others
Senior Community No
Tax ID 092033100
Ownership Fee Simple
Acceptable Financing Conventional, VA, FHA 203(b)
Listing Terms Conventional, VA, FHA 203(b)
Financing Conventional,VA,FHA 203(b)
Read Less

Bought with Leann Hill • Quinn & Wilson, Inc.
GET MORE INFORMATION





