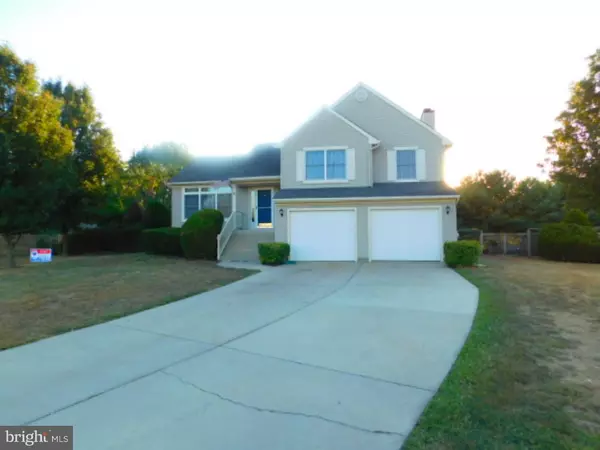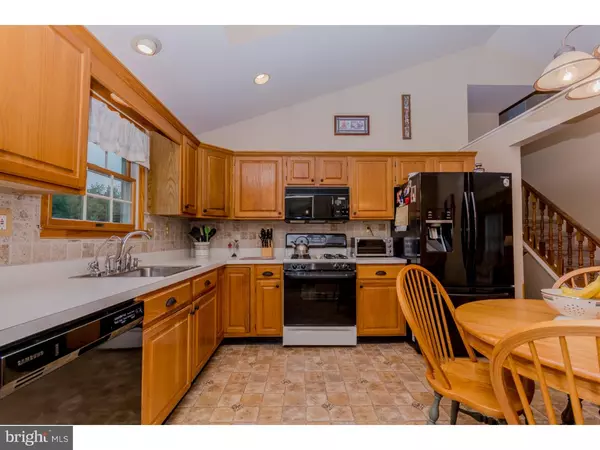For more information regarding the value of a property, please contact us for a free consultation.
144 ASPEN CT Glassboro, NJ 08028
Want to know what your home might be worth? Contact us for a FREE valuation!

Our team is ready to help you sell your home for the highest possible price ASAP
Key Details
Sold Price $230,000
Property Type Single Family Home
Sub Type Detached
Listing Status Sold
Purchase Type For Sale
Square Footage 1,706 sqft
Price per Sqft $134
Subdivision Willow Trace
MLS Listing ID 1002507836
Sold Date 12/09/16
Style Contemporary,Split Level
Bedrooms 3
Full Baths 2
Half Baths 1
HOA Y/N N
Abv Grd Liv Area 1,706
Originating Board TREND
Year Built 1995
Annual Tax Amount $7,415
Tax Year 2016
Lot Size 0.481 Acres
Acres 0.48
Lot Dimensions 70X220
Property Description
Are you looking for a home that truly STANDS OUT from the crowd? You can move right in and relax, here it is, this Lovely 3 bedroom home, 2.5 bath, CONTEMPORARY STYLE SPLIT LEVEL, only 21yrs old,cathedral ceilings, FULL BASEMENT and 2 CAR GARAGE, nicely located on a cul de sac premium lot, wait till you see this huge fenced yard and this home is in PRISTINE condition. Immaculate, clean, neutral throughout; recently painted/touched up, recess lighting, gorgeous upgraded baths, upgraded lighting fixtures throughout,top of the lines ceiling fans(negotiable), spacious rooms, large main bedroom w/walk-in closet,full bath; custom marble tile, solid wood oak vanity, polished nickel fixtures, solid glass door/shower;baths redone in 2015, ceramic tile flooring, w/w carpeting. Double finished garage w/elec openers, full basement;poured concrete walls, french drain, water softener system w/osmosis. Heater has been refurbished,newer HW, Anderson windows and sliders. Family room w/wood burning fireplace, Shed, exterior lighting,central vac, wiring for surround sound,added insulation throughout; and so much more. This home is a WINNER!!
Location
State NJ
County Gloucester
Area Glassboro Boro (20806)
Zoning R5
Rooms
Other Rooms Living Room, Dining Room, Primary Bedroom, Bedroom 2, Kitchen, Family Room, Bedroom 1
Basement Full, Unfinished
Interior
Interior Features Skylight(s), Ceiling Fan(s), Central Vacuum, Water Treat System, Stall Shower, Kitchen - Eat-In
Hot Water Natural Gas
Heating Gas, Forced Air
Cooling Central A/C
Flooring Fully Carpeted, Tile/Brick, Marble
Fireplaces Number 1
Fireplaces Type Stone
Equipment Dishwasher, Disposal
Fireplace Y
Window Features Energy Efficient
Appliance Dishwasher, Disposal
Heat Source Natural Gas
Laundry Basement
Exterior
Garage Spaces 5.0
Fence Other
Water Access N
Roof Type Shingle
Accessibility None
Attached Garage 2
Total Parking Spaces 5
Garage Y
Building
Lot Description Cul-de-sac
Story Other
Foundation Concrete Perimeter
Sewer Public Sewer
Water Public
Architectural Style Contemporary, Split Level
Level or Stories Other
Additional Building Above Grade
Structure Type 9'+ Ceilings,High
New Construction N
Schools
School District Glassboro Public Schools
Others
Senior Community No
Tax ID 06-00408 10-00007
Ownership Fee Simple
Security Features Security System
Acceptable Financing Conventional, VA, FHA 203(b)
Listing Terms Conventional, VA, FHA 203(b)
Financing Conventional,VA,FHA 203(b)
Read Less

Bought with David H. Wright • River Beach Realty Inc




