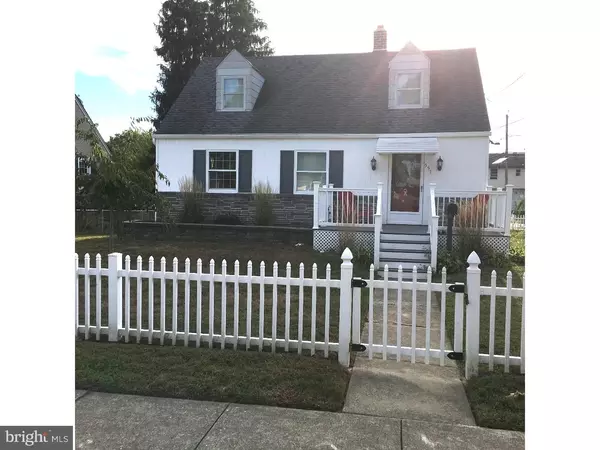For more information regarding the value of a property, please contact us for a free consultation.
557 N OAKLAND AVE Runnemede, NJ 08078
Want to know what your home might be worth? Contact us for a FREE valuation!

Our team is ready to help you sell your home for the highest possible price ASAP
Key Details
Sold Price $148,000
Property Type Single Family Home
Sub Type Detached
Listing Status Sold
Purchase Type For Sale
Square Footage 1,080 sqft
Price per Sqft $137
Subdivision None Available
MLS Listing ID 1002509728
Sold Date 11/22/16
Style Cape Cod
Bedrooms 3
Full Baths 2
HOA Y/N N
Abv Grd Liv Area 1,080
Originating Board TREND
Year Built 1952
Tax Year 2016
Lot Size 8,712 Sqft
Acres 0.2
Lot Dimensions 102X125
Property Description
Have you been looking for the perfect property with a picket fence? We found it for you. Remodeled three years ago and more remodeling over the past two years. This beautiful 3-4 bedroom Cape Cod is move in ready! Newer kitchen with some new cabinets, dishwasher, hardwood floors, granite counter tops, glass backsplash and beverage station. The custom granite kitchen table with four bar stools will be included. One newer full bath upstairs and One Brand New Tiled Full Bath on Main Floor. Newer neutral carpeting throughout. Property has a rear covered patio, Hot Tub with Privacy fence all situated on a large Fenced corner property with its very own Driveway that fit four cars. 4th bedroom was converted to playroom / Laundry Room (Main Floor)area. Front Porch has brand new Trex decking and vinyl fence for little or no maintenance, Yea! This is truly a Move in ready home to enjoy. NOT a short sale. Location is the key here walk to the schools & park and minutes to shopping malls, 295, 42, the Blackhorse pike and the NJ Turnpike.
Location
State NJ
County Camden
Area Runnemede Boro (20430)
Zoning R1
Rooms
Other Rooms Living Room, Primary Bedroom, Bedroom 2, Kitchen, Family Room, Bedroom 1, Other
Interior
Interior Features Kitchen - Eat-In
Hot Water Natural Gas
Heating Gas, Electric, Forced Air
Cooling Central A/C
Flooring Fully Carpeted, Tile/Brick
Equipment Dishwasher
Fireplace N
Appliance Dishwasher
Heat Source Natural Gas, Electric
Laundry Main Floor
Exterior
Exterior Feature Porch(es)
Garage Spaces 4.0
Fence Other
Utilities Available Cable TV
Water Access N
Roof Type Shingle
Accessibility None
Porch Porch(es)
Total Parking Spaces 4
Garage N
Building
Lot Description Corner
Story 1.5
Foundation Brick/Mortar
Sewer Public Sewer
Water Public
Architectural Style Cape Cod
Level or Stories 1.5
Additional Building Above Grade
New Construction N
Schools
High Schools Triton Regional
School District Black Horse Pike Regional Schools
Others
Pets Allowed Y
Senior Community No
Tax ID 30-00054-00015
Ownership Fee Simple
Acceptable Financing Conventional, FHA 203(b)
Listing Terms Conventional, FHA 203(b)
Financing Conventional,FHA 203(b)
Pets Allowed Case by Case Basis
Read Less

Bought with Lisbeth Delbiondo • Weichert Realtors-Cherry Hill




