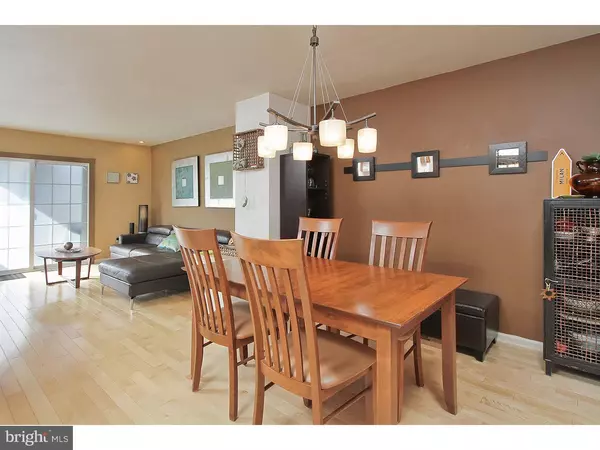For more information regarding the value of a property, please contact us for a free consultation.
64 YELLOWWOOD CT Glassboro, NJ 08028
Want to know what your home might be worth? Contact us for a FREE valuation!

Our team is ready to help you sell your home for the highest possible price ASAP
Key Details
Sold Price $145,000
Property Type Townhouse
Sub Type Interior Row/Townhouse
Listing Status Sold
Purchase Type For Sale
Square Footage 1,218 sqft
Price per Sqft $119
Subdivision Doubletree
MLS Listing ID 1002508952
Sold Date 12/30/16
Style Colonial
Bedrooms 2
Full Baths 2
Half Baths 1
HOA Fees $199/mo
HOA Y/N Y
Abv Grd Liv Area 1,218
Originating Board TREND
Year Built 2001
Annual Tax Amount $5,239
Tax Year 2016
Lot Dimensions 0X0
Property Description
What an incredible opportunity to own real estate in a thriving community ! Welcome to 64 Yellowwood Ct located in the desirable Doubletree section in the heart of Glassboro. Only minutes from the ever-expanding Rowan University makes this not only a hip place to be, but an intelligent investment as well. The custom craftsmanship of this 1,200 square foot town home will take your breath away. The moment you step foot into the foyer you are greeted by 12 x 24 soothing porcelain tile, which leads the way to the beautifully updated kitchen, featuring a mosaic tile backsplash and deep cherry cabinets all complimented by the included stainless steel appliance package! The first floor also boasts a spacious dining room and living room with birch hardwood floors throughout and high hat lighting. Off the living room through the sliding glass doors is a spacious deck with a beautiful view ! Great for entertaining. The 2nd floor includes 2 generously sized bedrooms with a ceramic tile master bath and high hat lighting as well. The fun doesn't stop with the 24 x 14 finished basement area with stunning birch floors, 12 x 12 ceramic tile, and cozy gas fireplace, not to mention a 14 x 13 storage area and great mechanicals with a 3 ton central A/C. What more could you ask for ?! Conveniently located within minutes of Rt.55, Rt.42 and I-295 for easy access to Philadelphia, the Deptford Mall and the new Gloucester Township shopping outlets! Whether you are a first time home buyer, an ambitious professional or are looking to downsize, you will not want to pass this up. Call to make your appointment today !
Location
State NJ
County Gloucester
Area Glassboro Boro (20806)
Zoning R4
Rooms
Other Rooms Living Room, Dining Room, Primary Bedroom, Kitchen, Family Room, Bedroom 1, Other
Basement Full
Interior
Interior Features Primary Bath(s), Ceiling Fan(s), Kitchen - Eat-In
Hot Water Natural Gas
Heating Gas
Cooling Central A/C
Fireplaces Number 1
Fireplace Y
Heat Source Natural Gas
Laundry Upper Floor
Exterior
Pool In Ground
Utilities Available Cable TV
Amenities Available Tennis Courts, Club House
Water Access N
Roof Type Pitched
Accessibility None
Garage N
Building
Story 2
Foundation Brick/Mortar
Sewer Public Sewer
Water Public
Architectural Style Colonial
Level or Stories 2
Additional Building Above Grade
New Construction N
Schools
Middle Schools Glassboro
High Schools Glassboro
School District Glassboro Public Schools
Others
HOA Fee Include Common Area Maintenance,Ext Bldg Maint,Lawn Maintenance,Snow Removal,Trash,Parking Fee,Pool(s),Health Club
Senior Community No
Tax ID 06-00408 04-00001-C0064
Ownership Fee Simple
Read Less

Bought with Mark T Welker • Century 21 Rauh & Johns




