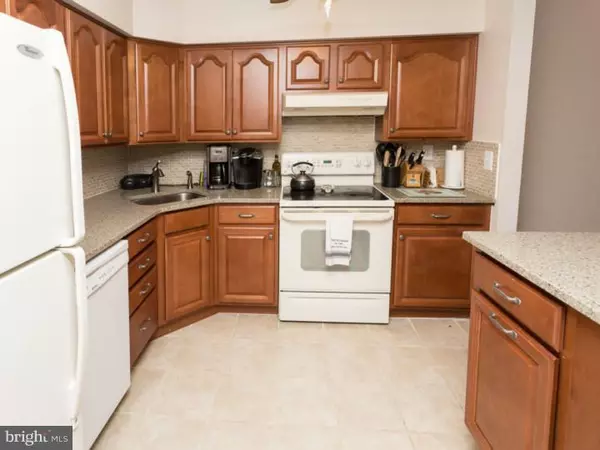For more information regarding the value of a property, please contact us for a free consultation.
32B W BLUEBELL LN Mount Laurel, NJ 08054
Want to know what your home might be worth? Contact us for a FREE valuation!

Our team is ready to help you sell your home for the highest possible price ASAP
Key Details
Sold Price $118,000
Property Type Single Family Home
Sub Type Unit/Flat/Apartment
Listing Status Sold
Purchase Type For Sale
Square Footage 1,171 sqft
Price per Sqft $100
Subdivision Birchfield
MLS Listing ID 1002544722
Sold Date 02/01/16
Style Colonial
Bedrooms 2
Full Baths 2
HOA Fees $210/mo
HOA Y/N N
Abv Grd Liv Area 1,171
Originating Board TREND
Year Built 1981
Annual Tax Amount $3,221
Tax Year 2015
Property Description
SHORT SALE CONDO WITH A SUNROOM!! As you drive up to this 2nd level brick condo, you will notice how well kept and welcoming this neighbor-hood really is. Inside you will step into a small foyer and then into a large living room graced with a wood burning marble fireplace with wood mantle. Off the living area is an adorable sunroom with lots of windows, makes a great place to sit back and relax. As you walk into the kitchen you will notice that it has been Completed Remodeled. Featuring Granite countertops, Tiled Backsplash and Floor, New Appliances, New Sink, and New Oak Cabinets. Did I forget to mention that there is a huge Granite Island and Pantry too! The dining area is right off the kitchen as well. Down the hall are 2 large bedrooms each with plenty of closet space and ceiling fans. The master bedroom has a deep walk-in closet and an updated bathroom with a shower stall. Very nice condo, make your appointment today.
Location
State NJ
County Burlington
Area Mount Laurel Twp (20324)
Zoning RES
Rooms
Other Rooms Living Room, Dining Room, Primary Bedroom, Kitchen, Bedroom 1, Other, Attic
Interior
Interior Features Primary Bath(s), Kitchen - Island, Butlers Pantry, Kitchen - Eat-In
Hot Water Electric
Heating Electric, Forced Air
Cooling Central A/C
Flooring Fully Carpeted, Tile/Brick
Fireplaces Number 1
Equipment Dishwasher, Refrigerator, Disposal
Fireplace Y
Appliance Dishwasher, Refrigerator, Disposal
Heat Source Electric
Laundry Main Floor
Exterior
Utilities Available Cable TV
Amenities Available Swimming Pool, Tennis Courts
Water Access N
Roof Type Pitched,Shingle
Accessibility None
Garage N
Building
Story 2
Foundation Brick/Mortar
Sewer Public Sewer
Water Public
Architectural Style Colonial
Level or Stories 2
Additional Building Above Grade
New Construction N
Schools
High Schools Lenape
School District Lenape Regional High
Others
HOA Fee Include Pool(s),Common Area Maintenance,Ext Bldg Maint,Lawn Maintenance,Snow Removal,Trash
Tax ID 24-01405-00121-C0032
Ownership Fee Simple
Acceptable Financing Conventional, VA, FHA 203(b)
Listing Terms Conventional, VA, FHA 203(b)
Financing Conventional,VA,FHA 203(b)
Special Listing Condition Short Sale
Read Less

Bought with Jo Ann F Kay • Long & Foster Real Estate, Inc.
GET MORE INFORMATION





