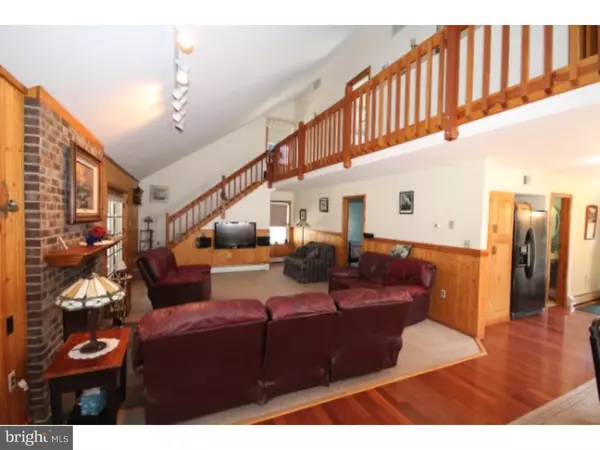For more information regarding the value of a property, please contact us for a free consultation.
7606 WEYMOUTH RD Hammonton, NJ 08037
Want to know what your home might be worth? Contact us for a FREE valuation!

Our team is ready to help you sell your home for the highest possible price ASAP
Key Details
Sold Price $285,000
Property Type Single Family Home
Sub Type Detached
Listing Status Sold
Purchase Type For Sale
Square Footage 2,284 sqft
Price per Sqft $124
Subdivision None Available
MLS Listing ID 1002584936
Sold Date 10/22/15
Style Bungalow,Colonial
Bedrooms 3
Full Baths 2
HOA Y/N N
Abv Grd Liv Area 2,284
Originating Board TREND
Year Built 1989
Annual Tax Amount $7,497
Tax Year 2014
Lot Size 10.008 Acres
Acres 10.01
Lot Dimensions 1320 X 340 IR
Property Description
If an open floor plan and land is what you are looking for, than you've come to the right home. It's a great layout for entertaining and is the diamond in the woods you've been waiting for. This 3 bedroom 2 bath home is situated in Hamilton Twp with a Hammonton zip code and located close to the blueberry farms. A winding drive brings you back to #7606 Weymouth Road. This home is situated on 10 acres of land, mostly wooded and features an upgraded kitchen with Beautiful wood cabinets, Silestone counter tops and finished 5" Brazilian cherry hardwood flooring that extends into the dining room. The dining room also has the finished 5" Brazilian cherry wood hardwoods. The living room has cathedral ceilings and a gas fireplace that helps with those heating bills in the winter. There's multi zoned hot water baseboard heat and central air too. Both the dining room and living rooms have french doors out to the Sun Room patio. The patio has lots of windows and a thermostat controlled gas fireplace that allows you to use the room year round. The patio provides for serene views and lots of privacy. The hot tub is screened and covered and has plexiglass inserts for inclement weather. There's a 29 x 12 composite deck off of the patio to enjoy the outdoors. There's a fish pond and a shed with electric and lots of gardens to make it more beautiful. There's a first floor bedroom with a full bath as well as two bedrooms upstairs with a jack and jill bath. There's a deck with sliders off of the 1st bedroom upstairs. There's a full basement with a bonus room, a pantry and storage area. The laundry is located on the first floor in the kitchen, but there is also a connection in the basement if you ever wanted to move it back downstairs. There's a three car garage with 2 bonus rooms upstairs with heat that could be used as offices or storage. There's a carport next to the garage that could cover your boat, motorcycles or other vehicles. Roof on house was put on in Nov 2014. Upgrades to Upstairs Bathroom 2014. Original owner. This house is a home and is ready to go. Freshly painted and in move in condition. Don't miss your chance to own your dream home.
Location
State NJ
County Atlantic
Area Hamilton Twp (20112)
Zoning AG
Rooms
Other Rooms Living Room, Dining Room, Primary Bedroom, Bedroom 2, Kitchen, Bedroom 1, Laundry, Other, Attic
Basement Full
Interior
Interior Features Primary Bath(s), Ceiling Fan(s), Stall Shower, Kitchen - Eat-In
Hot Water Electric
Heating Propane, Baseboard, Zoned
Cooling Central A/C
Flooring Wood, Fully Carpeted, Vinyl, Tile/Brick
Fireplaces Number 2
Fireplaces Type Brick, Gas/Propane
Equipment Dishwasher, Trash Compactor, Built-In Microwave
Fireplace Y
Window Features Energy Efficient
Appliance Dishwasher, Trash Compactor, Built-In Microwave
Heat Source Bottled Gas/Propane
Laundry Main Floor
Exterior
Exterior Feature Deck(s), Patio(s), Porch(es)
Garage Spaces 5.0
Carport Spaces 3
Water Access N
Roof Type Pitched,Shingle
Accessibility None
Porch Deck(s), Patio(s), Porch(es)
Total Parking Spaces 5
Garage Y
Building
Lot Description Level, Trees/Wooded, Front Yard, Rear Yard, SideYard(s)
Story 1.5
Sewer On Site Septic
Water Well
Architectural Style Bungalow, Colonial
Level or Stories 1.5
Additional Building Above Grade
Structure Type Cathedral Ceilings
New Construction N
Schools
School District Greater Egg Harbor Region Schools
Others
Tax ID 12-00073-00003 01
Ownership Fee Simple
Security Features Security System
Acceptable Financing Conventional, VA, FHA 203(b), USDA
Listing Terms Conventional, VA, FHA 203(b), USDA
Financing Conventional,VA,FHA 203(b),USDA
Read Less

Bought with Patrick T Chance • Coldwell Banker Realty




